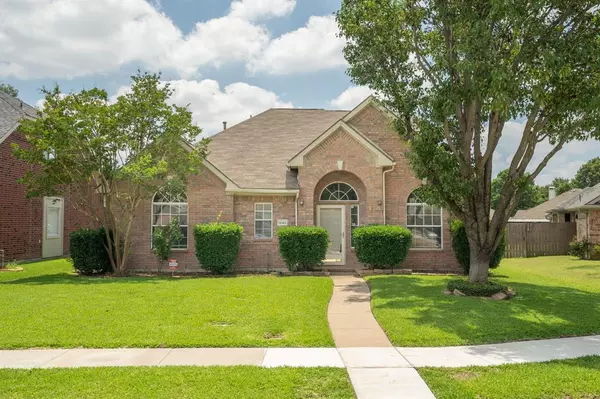For more information regarding the value of a property, please contact us for a free consultation.
Key Details
Property Type Single Family Home
Sub Type Single Family Residence
Listing Status Sold
Purchase Type For Sale
Square Footage 2,194 sqft
Price per Sqft $209
Subdivision Garden Oak Estates Ph 1
MLS Listing ID 20629339
Sold Date 06/27/24
Style Traditional
Bedrooms 4
Full Baths 2
Half Baths 1
HOA Y/N None
Year Built 1997
Lot Size 7,623 Sqft
Acres 0.175
Property Description
Welcome to a home that has everything you need and more in a practical and well-designed, beautiful floor plan. The heart of the home, a spacious kitchen, boasts elegant granite countertops and a striking granite backsplash, seamlessly flowing into a warm and inviting oversized family room that overlooks the lush backyard. Step into a custom backyard oasis, complete with a pergola, perfect for relaxing and entertaining family and friends.
Retreat to the large primary suite, featuring a separate shower and dual sinks, offering a private sanctuary for relaxation. The thoughtfully designed layout includes a second downstairs bedroom, split from the primary, providing an ideal space for guests or a home office.
For added peace of mind, the AC units were replaced in 2022 and 2024, ensuring your comfort year-round. Every corner of this home is designed with your lifestyle in mind, offering ample space, storage, and modern amenities. It's just what you've been looking for!
Location
State TX
County Denton
Direction Off 35 to Valley Ridge, West to Garden Ridge, 1st left on Cascade Range.
Rooms
Dining Room 2
Interior
Interior Features Decorative Lighting
Heating Central, Natural Gas
Cooling Ceiling Fan(s), Central Air, Electric
Fireplaces Number 1
Fireplaces Type Gas Logs, Living Room
Appliance Dishwasher, Disposal, Gas Oven, Gas Range, Gas Water Heater, Microwave, Plumbed For Gas in Kitchen
Heat Source Central, Natural Gas
Laundry Electric Dryer Hookup, Utility Room, Full Size W/D Area, Washer Hookup
Exterior
Garage Spaces 2.0
Utilities Available City Sewer, City Water, Sidewalk
Roof Type Composition
Total Parking Spaces 2
Garage Yes
Building
Lot Description Landscaped, Lrg. Backyard Grass, Sprinkler System
Story Two
Foundation Slab
Level or Stories Two
Schools
Elementary Schools Valley Ridge
Middle Schools Huffines
High Schools Lewisville
School District Lewisville Isd
Others
Ownership See tax records
Financing Cash
Read Less Info
Want to know what your home might be worth? Contact us for a FREE valuation!

Our team is ready to help you sell your home for the highest possible price ASAP

©2024 North Texas Real Estate Information Systems.
Bought with Christi Beca • Real



