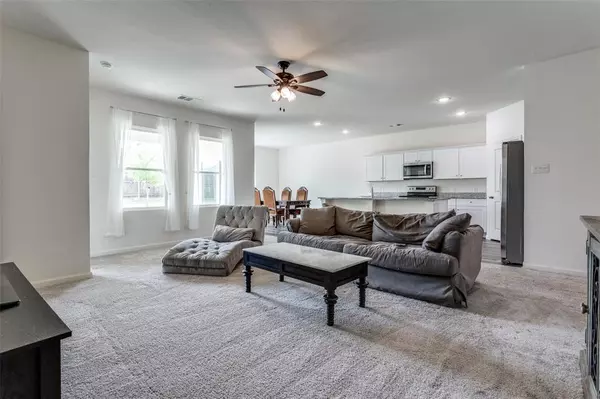For more information regarding the value of a property, please contact us for a free consultation.
Key Details
Property Type Single Family Home
Sub Type Single Family Residence
Listing Status Sold
Purchase Type For Sale
Square Footage 1,827 sqft
Price per Sqft $169
Subdivision Crestridge Meadows Ph One
MLS Listing ID 20596306
Sold Date 06/24/24
Bedrooms 3
Full Baths 2
HOA Fees $27/ann
HOA Y/N Mandatory
Year Built 2021
Annual Tax Amount $6,408
Lot Size 6,098 Sqft
Acres 0.14
Property Description
Step into this perfect blend of modern day comfort and luxury with this cute and cared for 3-bed, 2-bath sanctuary! This one-owner, single-story stunner shows off with sleek luxury vinyl plank flooring and beautiful recessed lighting throughout, perfectly setting the stage to offer modern elegance and convenience . You'll enjoy entertaining effortlessly in the expansive and open kitchen that centers around the 9ft long kitchen island and stainless steel appliances, perfect for your culinary adventures with friends and family. The natural light pours into the spacious bedrooms and living spaces through the energy efficient low-E windows! Located in the community-driven neighborhood of Crestridge Meadows, you are just a short distance from schools, great food and easy commutes to the metroplex. Welcome home!
Location
State TX
County Collin
Community Greenbelt, Jogging Path/Bike Path, Park, Playground, Sidewalks
Direction GPS TO 762 WILSHIRE DRIVE LAVON TX 75166
Rooms
Dining Room 1
Interior
Interior Features Built-in Features, Cable TV Available, Decorative Lighting, Granite Counters, High Speed Internet Available, Kitchen Island, Open Floorplan, Pantry, Walk-In Closet(s)
Heating Central, Electric
Cooling Ceiling Fan(s), Central Air, Electric
Flooring Carpet, Combination, Luxury Vinyl Plank, Tile
Appliance Dishwasher, Disposal, Electric Cooktop, Electric Oven, Electric Water Heater, Microwave
Heat Source Central, Electric
Laundry Electric Dryer Hookup, Utility Room, Full Size W/D Area
Exterior
Exterior Feature Covered Patio/Porch, Garden(s)
Garage Spaces 2.0
Fence Back Yard, Fenced, Front Yard, High Fence, Privacy
Community Features Greenbelt, Jogging Path/Bike Path, Park, Playground, Sidewalks
Utilities Available All Weather Road, City Sewer, City Water, Electricity Connected
Roof Type Shingle
Total Parking Spaces 2
Garage Yes
Building
Lot Description Interior Lot, Sprinkler System, Subdivision, Undivided
Story One
Foundation Slab
Level or Stories One
Structure Type Brick,Siding
Schools
Elementary Schools Nesmith
Middle Schools Leland Edge
High Schools Community
School District Community Isd
Others
Ownership See Tax
Financing Conventional
Read Less Info
Want to know what your home might be worth? Contact us for a FREE valuation!

Our team is ready to help you sell your home for the highest possible price ASAP

©2024 North Texas Real Estate Information Systems.
Bought with Renie Masi • Ebby Halliday Realtors



