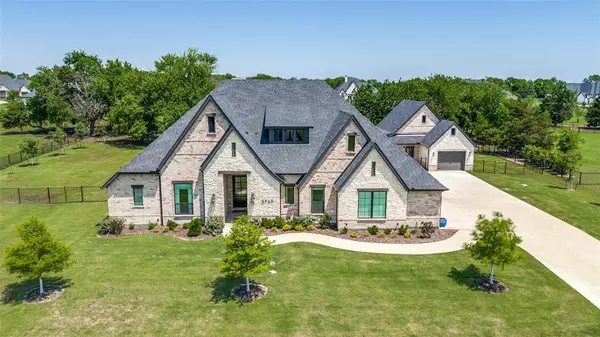For more information regarding the value of a property, please contact us for a free consultation.
Key Details
Property Type Single Family Home
Sub Type Single Family Residence
Listing Status Sold
Purchase Type For Sale
Square Footage 3,265 sqft
Price per Sqft $359
Subdivision Highland Crossing
MLS Listing ID 20615439
Sold Date 06/24/24
Style Traditional
Bedrooms 4
Full Baths 3
Half Baths 1
HOA Fees $77/ann
HOA Y/N Mandatory
Year Built 2021
Annual Tax Amount $11,929
Lot Size 1.004 Acres
Acres 1.004
Lot Dimensions 192 x 228
Property Description
Experience Luxurious Living in Highland Crossing of Celina! Immerse yourself in an abundance of modern elegance and hospitality with this single story 4-bedroom, 3.5-bath treasure, nestled on a 1-acre tree-lined lot with a stunning pool, upscale outdoor living and custom pool house. Discover breathtaking design including an open-concept layout that harmoniously combines a vaulted great room with a stone fireplace, spacious dining area and a gourmet kitchen. The kitchen features a commercial gas cooktop with vent hood, quartz countertops, farm house sink and breakfast bar island. A tranquil home office is located adjacent to the luxurious primary suite. Three secondary bedrooms are private and generously sized, one with an ensuite bath. Enjoy a convenient game room with backyard views. A heated pool and spa plus custom pool house with a full kitchen, bath, living room, and bedroom-media room, are the crown jewels of this outdoor haven. 4 garage spaces and over $450k in improvements!
Location
State TX
County Collin
Community Fishing
Direction Take Preston Road (289) North. Turn East (Right) on CR 134, North (Left) on CR 132, turn East(Right) on Palomar Dr. Property on Left. Front of Property faces South
Rooms
Dining Room 1
Interior
Interior Features Cable TV Available, Cathedral Ceiling(s), Chandelier, Decorative Lighting, Flat Screen Wiring, High Speed Internet Available, In-Law Suite Floorplan, Kitchen Island, Open Floorplan, Smart Home System, Sound System Wiring, Walk-In Closet(s), Second Primary Bedroom
Heating Central, Propane, Zoned, Other
Cooling Ceiling Fan(s), Central Air, Electric, Zoned, Other
Flooring Carpet, Ceramic Tile, Wood
Fireplaces Number 1
Fireplaces Type Gas, Gas Logs, Living Room, Propane
Appliance Dishwasher, Disposal, Electric Oven, Gas Cooktop, Gas Water Heater, Microwave, Tankless Water Heater, Vented Exhaust Fan
Heat Source Central, Propane, Zoned, Other
Laundry Electric Dryer Hookup, Utility Room, Full Size W/D Area, Washer Hookup
Exterior
Exterior Feature Covered Patio/Porch, Lighting, Outdoor Living Center, RV Hookup, Storage
Garage Spaces 4.0
Fence Back Yard, Gate, Metal, Wrought Iron
Pool Gunite, Heated, In Ground, Pool Sweep, Pool/Spa Combo, Sport, Water Feature
Community Features Fishing
Utilities Available Aerobic Septic, All Weather Road, Cable Available, City Sewer, City Water, Community Mailbox, Septic, Underground Utilities
Roof Type Composition
Parking Type Additional Parking, Concrete, Driveway, Epoxy Flooring, Garage, Garage Door Opener, Garage Faces Side, Oversized
Total Parking Spaces 4
Garage Yes
Private Pool 1
Building
Lot Description Interior Lot, Landscaped, Lrg. Backyard Grass, Many Trees, Oak, Sprinkler System, Subdivision
Story One
Foundation Slab
Level or Stories One
Structure Type Brick,Rock/Stone
Schools
Elementary Schools Bobby Ray-Afton Martin
Middle Schools Jerry & Linda Moore
High Schools Celina
School District Celina Isd
Others
Ownership see instructions
Financing Conventional
Special Listing Condition Aerial Photo, Survey Available
Read Less Info
Want to know what your home might be worth? Contact us for a FREE valuation!

Our team is ready to help you sell your home for the highest possible price ASAP

©2024 North Texas Real Estate Information Systems.
Bought with Lisa Henry-Weaver • Coldwell Banker Apex, REALTORS
GET MORE INFORMATION




