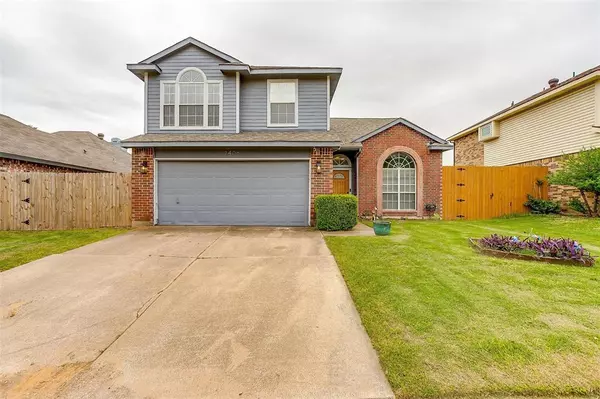For more information regarding the value of a property, please contact us for a free consultation.
Key Details
Property Type Single Family Home
Sub Type Single Family Residence
Listing Status Sold
Purchase Type For Sale
Square Footage 1,696 sqft
Price per Sqft $191
Subdivision Paxton Village
MLS Listing ID 20602645
Sold Date 06/20/24
Bedrooms 3
Full Baths 2
Half Baths 1
HOA Y/N None
Year Built 1989
Annual Tax Amount $6,440
Lot Size 5,052 Sqft
Acres 0.116
Property Description
WELCOME HOME! This beautifully, well maintained 3BR, 2.5 bath home has so much to offer. Upon entering you will immediately notice all of the windows allowing natural light to flow into the home. Enjoy many upgrades throughout including custom built ins, new cabinets in the kitchen and all baths, decorative lighting, flooring, water heater installed 2023, new roof installed 2020 with upgraded weather shingles and new gutters.
Two spacious living areas downstairs, along with an open eat-in kitchen with upgraded oven and dishwasher in 2018. As you walk into the backyard, you will enjoy a covered patio which is wired for lighting or a ceiling fan to keep you cool on those hot summer days. The custom built playground and trampoline stay for family fun! Upstairs you will find all 3 bedrooms and 2 full baths. The en suite bath is very spacious with dual sinks, separate bath and upgraded shower. Enjoy close proximity to highways, shopping, and restaurants. Look no further, A MUST SEE!!!
Location
State TX
County Tarrant
Direction From SH-360 South, exit SE Green Oaks Blvd; go west; turn right onto Sherburne Dr.; left onto Manhassett Dr.; right onto Bennington. Home will be on the right. Will GPS.
Rooms
Dining Room 1
Interior
Interior Features Built-in Features, Cable TV Available, Decorative Lighting, Double Vanity, Eat-in Kitchen, Walk-In Closet(s)
Heating Central
Cooling Ceiling Fan(s), Central Air
Flooring Tile, Wood
Fireplaces Number 1
Fireplaces Type Brick, Den
Appliance Dishwasher, Disposal, Electric Cooktop, Electric Oven, Electric Range, Electric Water Heater, Microwave, Vented Exhaust Fan
Heat Source Central
Laundry Electric Dryer Hookup, Utility Room, Full Size W/D Area, Washer Hookup
Exterior
Exterior Feature Covered Patio/Porch, Rain Gutters, Lighting, Playground, Private Yard
Garage Spaces 2.0
Fence Back Yard
Utilities Available City Sewer, City Water, Electricity Connected
Roof Type Composition
Total Parking Spaces 2
Garage Yes
Building
Story Two
Foundation Slab
Level or Stories Two
Structure Type Brick,Siding
Schools
Elementary Schools Bryant
High Schools Bowie
School District Arlington Isd
Others
Ownership Stephens
Acceptable Financing Cash, Conventional, FHA, VA Loan
Listing Terms Cash, Conventional, FHA, VA Loan
Financing Conventional
Read Less Info
Want to know what your home might be worth? Contact us for a FREE valuation!

Our team is ready to help you sell your home for the highest possible price ASAP

©2024 North Texas Real Estate Information Systems.
Bought with Michelle Reed • Trinity Country Real Estate



