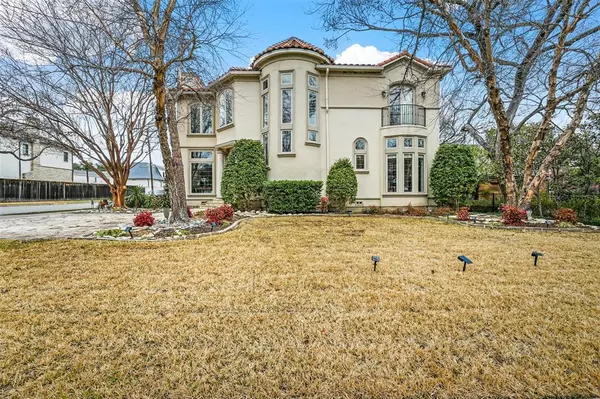For more information regarding the value of a property, please contact us for a free consultation.
Key Details
Property Type Single Family Home
Sub Type Single Family Residence
Listing Status Sold
Purchase Type For Sale
Square Footage 6,150 sqft
Price per Sqft $447
Subdivision Highland Park
MLS Listing ID 20545033
Sold Date 06/18/24
Style Mediterranean
Bedrooms 5
Full Baths 5
Half Baths 1
HOA Y/N None
Year Built 2000
Annual Tax Amount $70,819
Lot Size 10,105 Sqft
Acres 0.232
Lot Dimensions 67x150
Property Description
This stunning 6,150 square foot corner lot property features 5 bedrooms & 5.1 baths, offering a perfect blend of elegance and modern luxury!. Step inside the foyer, you will see a curved staircase, & a spacious formal living room. The dining room flows seamlessly into a butler's pantry & sophisticated kitchen with Subzero fridges, stainless steel appliances, & an abundant of storage. Over the breakfast bar is an oversized den featuring a stone fireplace & full bar, ideal for entertaining. Downstairs, a bedroom & full bath with double doors await, perfect for guests or an office. Upstairs, the master suite boasts a jetted tub, separate shower, & massive closets. Additional bedrooms offer comfort, w balconies providing serene views. Step outside to enjoy the pool & spa area, complete with a convenient half bath. You are steps away from Katy Trail & a short walk to some of the best shopping & dining experiences in Dallas! Bring your decorating ideas & vision to make this home your own.
Location
State TX
County Dallas
Direction South on Hillcrest from Mockingbird. House is at the intersection of Harvard, Hillcrest and Abbott on the east side of Hillcrest.
Rooms
Dining Room 2
Interior
Interior Features Built-in Wine Cooler, Cable TV Available, Decorative Lighting, Multiple Staircases, Paneling, Vaulted Ceiling(s), Wet Bar
Heating Central, Natural Gas, Zoned
Cooling Central Air, Electric, Zoned
Flooring Carpet, Ceramic Tile, Wood
Fireplaces Number 3
Fireplaces Type Bedroom, Living Room
Appliance Built-in Refrigerator, Dishwasher, Disposal, Electric Oven, Gas Cooktop, Gas Water Heater, Ice Maker, Microwave, Double Oven, Plumbed For Gas in Kitchen, Trash Compactor, Vented Exhaust Fan
Heat Source Central, Natural Gas, Zoned
Laundry Utility Room
Exterior
Exterior Feature Balcony, Outdoor Grill
Garage Spaces 3.0
Fence Wood
Pool Outdoor Pool
Utilities Available City Sewer, City Water, Curbs, Sidewalk
Roof Type Spanish Tile,Tile
Total Parking Spaces 3
Garage Yes
Private Pool 1
Building
Story Two
Foundation Pillar/Post/Pier
Level or Stories Two
Structure Type Stucco
Schools
Elementary Schools Armstrong
Middle Schools Highland Park
High Schools Highland Park
School District Highland Park Isd
Others
Ownership Amy & Daniel Herrig
Acceptable Financing Cash, Conventional, Other
Listing Terms Cash, Conventional, Other
Financing Cash
Read Less Info
Want to know what your home might be worth? Contact us for a FREE valuation!

Our team is ready to help you sell your home for the highest possible price ASAP

©2025 North Texas Real Estate Information Systems.
Bought with Yan Zhang • First Texas



