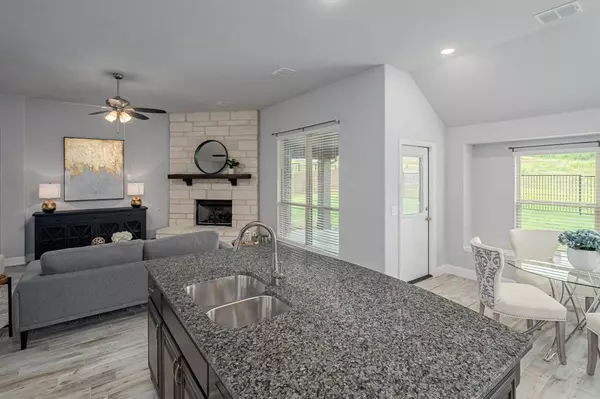For more information regarding the value of a property, please contact us for a free consultation.
Key Details
Property Type Single Family Home
Sub Type Single Family Residence
Listing Status Sold
Purchase Type For Sale
Square Footage 2,304 sqft
Price per Sqft $206
Subdivision Timberbrook
MLS Listing ID 20597169
Sold Date 06/18/24
Style Traditional
Bedrooms 4
Full Baths 2
HOA Fees $33
HOA Y/N Mandatory
Year Built 2020
Annual Tax Amount $7,556
Lot Size 9,539 Sqft
Acres 0.219
Property Description
**HIGHLY DESIRABLE TIMBERBROOK NEIGHBORHOOD** **WHY BUY NEW** **GREAT PRICE ON THIS GORGEOUS BLOOMFIELD 2020 HOME** **PREMIUM LOT - BACKING TO WALKING TRAIL** **QUICK CLOSE POSSIBLE** Stunning stone & brick elevation. You will fall in love with this pristine model home! Fantastic floorplan with tons of upgrades from the kitchen to the flooring. The 4th bedroom is currently set up as an office. Neutral décor throughout home. Easy to maintain wood-like tile flooring. Upgraded kitchen & breakfast room with granite countertops, extended cabinetry, stainless steel appliances. Lovely stone fireplace in your cozy living room. Large primary bedroom with stylish ensuite which includes soaking tub, separate shower, dual sinks and large WIC. Hall bathroom offers dual sinks and a convenient lock-out toilet, tub & shower. Spacious secondary bedrooms. Oversized epoxied garage. HOA includes pool, walking trails & dog park. Minutes from Hwy 114, 35W & DFW airport. Tons of commercial development coming
Location
State TX
County Denton
Community Club House, Community Pool, Curbs, Jogging Path/Bike Path, Park, Playground, Pool, Sidewalks
Direction From US-380 and 35 go west on US-380 take exit farm to market Rd 156 toward Krum/Ponder and turn right on FM 156 S turn right on Timberbrook Dr. then left on side street to enter neighborhood then right on Brookview Dr and home will be on the right side.
Rooms
Dining Room 2
Interior
Interior Features Built-in Features, Decorative Lighting, Open Floorplan, Pantry, Walk-In Closet(s)
Heating Central
Cooling Ceiling Fan(s), Central Air, Electric
Flooring Carpet, Tile
Fireplaces Number 1
Fireplaces Type Gas, Gas Starter, Living Room, Raised Hearth
Appliance Built-in Gas Range, Dishwasher, Disposal, Dryer, Gas Cooktop, Gas Water Heater, Microwave, Convection Oven, Vented Exhaust Fan, Washer
Heat Source Central
Laundry In Hall, Utility Room, Full Size W/D Area, Washer Hookup, On Site
Exterior
Exterior Feature Covered Patio/Porch
Garage Spaces 2.0
Fence Fenced, Metal, Wrought Iron
Community Features Club House, Community Pool, Curbs, Jogging Path/Bike Path, Park, Playground, Pool, Sidewalks
Utilities Available All Weather Road, Concrete, Curbs, Dirt
Roof Type Composition
Parking Type Epoxy Flooring, Garage, Garage Door Opener, Garage Faces Rear, Inside Entrance, On Site, Oversized
Total Parking Spaces 2
Garage Yes
Building
Lot Description Few Trees, Greenbelt, Landscaped, Lrg. Backyard Grass, Subdivision
Story One
Foundation Slab
Level or Stories One
Structure Type Brick
Schools
Elementary Schools Justin
Middle Schools Pike
High Schools Northwest
School District Northwest Isd
Others
Ownership Of Record
Acceptable Financing Cash, Conventional, FHA, VA Loan
Listing Terms Cash, Conventional, FHA, VA Loan
Financing Conventional
Special Listing Condition Aerial Photo
Read Less Info
Want to know what your home might be worth? Contact us for a FREE valuation!

Our team is ready to help you sell your home for the highest possible price ASAP

©2024 North Texas Real Estate Information Systems.
Bought with Lori Mayo • CENTURY 21 Judge Fite Co.
GET MORE INFORMATION




