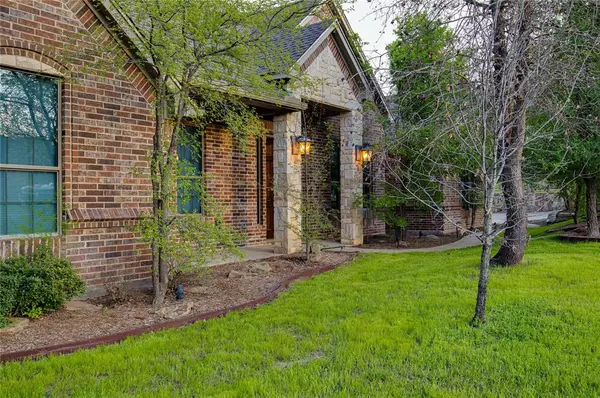For more information regarding the value of a property, please contact us for a free consultation.
Key Details
Property Type Single Family Home
Sub Type Single Family Residence
Listing Status Sold
Purchase Type For Sale
Square Footage 2,434 sqft
Price per Sqft $219
Subdivision Windy Hill Estate
MLS Listing ID 20573951
Sold Date 06/10/24
Style Traditional
Bedrooms 4
Full Baths 2
HOA Y/N None
Year Built 2006
Annual Tax Amount $6,969
Lot Size 1.000 Acres
Acres 1.0
Property Description
This remarkable ranch offers a blend of elegance and comfort with meticulously crafted interior custom-built features throughout. Entertain guests in style at the custom bar, complete with multi-level LED lights, just right for unforgettable gatherings. Enjoy the convenience of a fridge and built-ins that convey with the sale! Indulge in the large master bath courtesy of a lavish walk-in shower and jetted tub! The property is equipped with a whole-house water softener, charcoal block, particulate and RO filter. The laundry room features a convenient sink. Custom additional room in the attached garage. The stone patio sports a pavilion relaxing or entertaining. There is also a 24 x 30 air-conditioned detached garage, out-building and a carport. To help maintain the beautiful wooded lot, A John Deere Tractor with accessories and lawn mower are included. For a complete list of upgrades, refer to the transaction desk.
Location
State TX
County Parker
Direction From Hwy 199 take 1886 west to Church Road, turn right. Then turn right into the neighborhood!
Rooms
Dining Room 2
Interior
Interior Features Cable TV Available, Decorative Lighting, Vaulted Ceiling(s)
Heating Central, Electric
Cooling Ceiling Fan(s), Central Air, Electric
Flooring Carpet, Ceramic Tile
Fireplaces Number 1
Fireplaces Type Wood Burning
Equipment TV Antenna
Appliance Dishwasher, Disposal, Electric Cooktop, Electric Oven, Ice Maker, Microwave, Vented Exhaust Fan, Water Softener
Heat Source Central, Electric
Laundry Electric Dryer Hookup, Full Size W/D Area
Exterior
Exterior Feature Covered Patio/Porch, Rain Gutters, Lighting
Garage Spaces 4.0
Carport Spaces 1
Fence Pipe, Wrought Iron
Utilities Available Aerobic Septic, Septic, Underground Utilities, Well
Roof Type Asphalt
Total Parking Spaces 5
Garage Yes
Building
Lot Description Cul-De-Sac, Interior Lot, Landscaped, Many Trees, Sprinkler System, Subdivision
Story One
Foundation Slab
Level or Stories One
Structure Type Brick
Schools
Elementary Schools Silver Creek
High Schools Azle
School District Azle Isd
Others
Ownership Linda and Leslie J Sr Clemens
Acceptable Financing Cash, Conventional, FHA, VA Loan
Listing Terms Cash, Conventional, FHA, VA Loan
Financing Conventional
Read Less Info
Want to know what your home might be worth? Contact us for a FREE valuation!

Our team is ready to help you sell your home for the highest possible price ASAP

©2024 North Texas Real Estate Information Systems.
Bought with Tanya Anderson • Better Homes & Gardens, Winans



