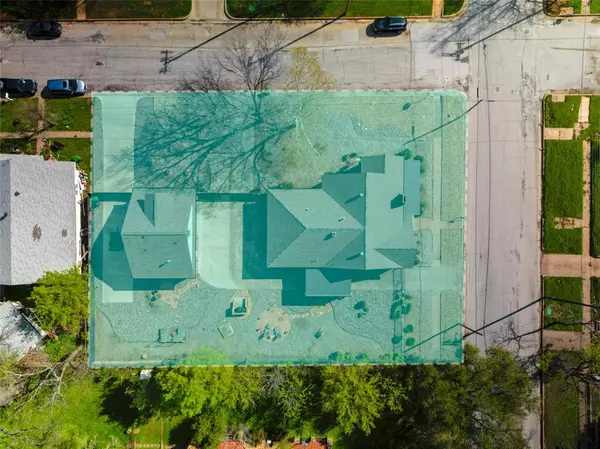For more information regarding the value of a property, please contact us for a free consultation.
Key Details
Property Type Single Family Home
Sub Type Single Family Residence
Listing Status Sold
Purchase Type For Sale
Square Footage 2,054 sqft
Price per Sqft $194
Subdivision Wiggins
MLS Listing ID 20568951
Sold Date 06/11/24
Style Traditional
Bedrooms 3
Full Baths 2
HOA Y/N None
Lot Size 0.342 Acres
Acres 0.342
Property Description
This is a beautiful 3BR-2Bath PLUS 1BR-1Bath 2-story guest suite...for a total of 2940sqft! Believed to have been built in the 1930-1940s, this gem is nestled on a spacious corner lot. The home boasts original hardwood floors that echo with history, while new windows invite natural light. The beautifully updated kitchen is equipped with gas cooking, granite counters, an island, & breakfast area. The residence features generous bedrooms, & both bathrooms have been thoughtfully updated, blending charm with modern amenities. Recently added 2-car garage features the 2-story guest suite with laundry area, kitchenette & living space. Outside the home features drought-tolerant landscaping & an RV pad with a 50amp hookup. The convenience of remote-controlled gates adds luxury & security. For those who appreciate extra storage, the basement offers additional possibilities. This home is more than a residence; it's a blend of history, luxury, & practicality!
Type your message
Location
State TX
County Palo Pinto
Direction Head west on US 180 toward Mineral Wells; travel through the downtown area and then turn right on 4th Avenue; travel .4 miles and home is on the right.
Rooms
Dining Room 2
Interior
Interior Features Cable TV Available, Chandelier, Decorative Lighting, Eat-in Kitchen, Granite Counters, High Speed Internet Available, Kitchen Island
Heating Central, Natural Gas
Cooling Ceiling Fan(s), Central Air
Flooring Tile, Wood
Fireplaces Number 1
Fireplaces Type Brick, Living Room
Appliance Dishwasher, Disposal, Dryer, Electric Oven, Refrigerator, Tankless Water Heater, Vented Exhaust Fan, Washer
Heat Source Central, Natural Gas
Laundry Electric Dryer Hookup, Full Size W/D Area, Other
Exterior
Exterior Feature Covered Patio/Porch, Rain Gutters, Lighting, RV Hookup, RV/Boat Parking
Garage Spaces 2.0
Carport Spaces 1
Utilities Available Asphalt, City Sewer, City Water, Curbs
Roof Type Composition
Total Parking Spaces 3
Garage Yes
Building
Lot Description Corner Lot, Landscaped
Story One
Foundation Pillar/Post/Pier
Level or Stories One
Structure Type Brick
Schools
Elementary Schools Travis
Middle Schools Mineralwel
High Schools Mineralwel
School District Mineral Wells Isd
Others
Ownership Smith Family Trust
Financing VA
Special Listing Condition Aerial Photo
Read Less Info
Want to know what your home might be worth? Contact us for a FREE valuation!

Our team is ready to help you sell your home for the highest possible price ASAP

©2025 North Texas Real Estate Information Systems.
Bought with Kayla Spain • CLARK REAL ESTATE GROUP



