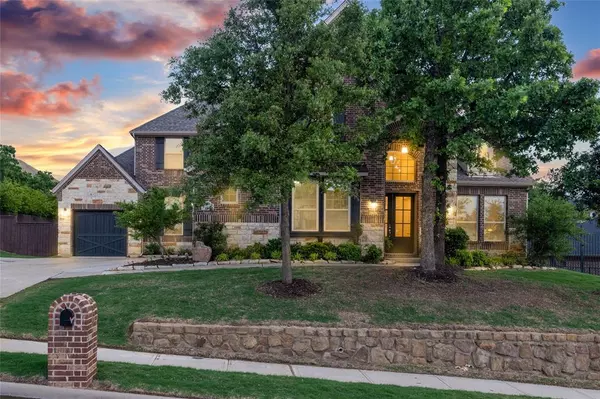For more information regarding the value of a property, please contact us for a free consultation.
Key Details
Property Type Single Family Home
Sub Type Single Family Residence
Listing Status Sold
Purchase Type For Sale
Square Footage 4,705 sqft
Price per Sqft $244
Subdivision Marshall Ridge South
MLS Listing ID 20599141
Sold Date 06/11/24
Style Traditional
Bedrooms 4
Full Baths 4
Half Baths 1
HOA Fees $95/qua
HOA Y/N Mandatory
Year Built 2014
Annual Tax Amount $15,831
Lot Size 0.347 Acres
Acres 0.347
Property Description
Nestled in the trees on the hill sits this beautiful Texas sized home located in the highly sought after Reserve in Marshall Ridge. Everything about this home is warm and welcoming and spacious. Huge windows let in natural light and some of the views seem to go forever. The main living space will quickly become the preferred place for all of your family gatherings with plenty of room for family and friends. The secondary bedrooms are all spacious and each have their own bathroom so no fighting over sink space. And the owner's retreat is huge and simply to die for amazing. The ensuite bath features mirrors that seem to never end, a luxurious soaker tub, a stand-alone shower, and wait till you see the size of the closets. Located in the KISD Keller High feeder zone and only minutes from DFW airport, Southlake Town Square, and numerous dining options.
Location
State TX
County Tarrant
Community Club House, Community Pool, Curbs, Fishing, Fitness Center, Jogging Path/Bike Path, Playground, Sidewalks
Direction Please use GPS for best directions from your location. Address will pull up as 404 Monarch Hill Ct
Rooms
Dining Room 2
Interior
Interior Features Cable TV Available, Decorative Lighting, Granite Counters, High Speed Internet Available, Kitchen Island, Pantry, Walk-In Closet(s), Wet Bar, Wired for Data
Heating Fireplace(s), Heat Pump
Cooling Central Air
Flooring Ceramic Tile, Wood
Fireplaces Number 2
Fireplaces Type Dining Room, Family Room, Library, See Through Fireplace
Appliance Disposal, Electric Oven, Gas Cooktop, Microwave
Heat Source Fireplace(s), Heat Pump
Laundry Electric Dryer Hookup, Utility Room, Full Size W/D Area, Washer Hookup
Exterior
Garage Spaces 3.0
Fence Wood, Wrought Iron
Pool Gunite, Heated, In Ground, Pool/Spa Combo
Community Features Club House, Community Pool, Curbs, Fishing, Fitness Center, Jogging Path/Bike Path, Playground, Sidewalks
Utilities Available All Weather Road, City Sewer, City Water, Co-op Electric, Concrete, Curbs, Individual Gas Meter, Individual Water Meter, Sidewalk, Underground Utilities
Roof Type Composition
Parking Type Concrete, Garage, Garage Door Opener, Garage Double Door, Garage Faces Rear, Garage Faces Side, Garage Single Door
Total Parking Spaces 3
Garage Yes
Private Pool 1
Building
Lot Description Interior Lot, Landscaped
Story Two
Foundation Slab
Level or Stories Two
Structure Type Brick,Stone Veneer,Wood
Schools
Elementary Schools Ridgeview
Middle Schools Keller
High Schools Keller
School District Keller Isd
Others
Restrictions Deed
Ownership see docs
Acceptable Financing Cash, Conventional, VA Loan
Listing Terms Cash, Conventional, VA Loan
Financing Conventional
Special Listing Condition Deed Restrictions
Read Less Info
Want to know what your home might be worth? Contact us for a FREE valuation!

Our team is ready to help you sell your home for the highest possible price ASAP

©2024 North Texas Real Estate Information Systems.
Bought with Prasad Uppuloori • LM Max Realty
GET MORE INFORMATION




