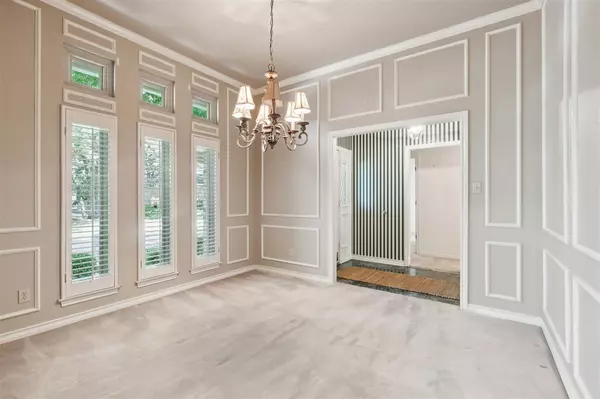For more information regarding the value of a property, please contact us for a free consultation.
Key Details
Property Type Single Family Home
Sub Type Single Family Residence
Listing Status Sold
Purchase Type For Sale
Square Footage 2,789 sqft
Price per Sqft $125
Subdivision Indian Wells Add
MLS Listing ID 20627847
Sold Date 06/11/24
Style Traditional
Bedrooms 4
Full Baths 3
HOA Y/N None
Year Built 1984
Annual Tax Amount $6,914
Lot Size 9,931 Sqft
Acres 0.228
Property Description
Fabulous front elevation, beautiful yard on amazing street full of trees and wonderfully landscaped custom homes! Pretty lake view at top of property and end of cul-de-sac. Replacement windows! Exceptional natural lighting! Charming, friendly floorplan! Wonderful stonework on back patio and throughout back yard. Koi pond feature. Great landscape lighting! Three separate, amazing living spaces! Great room has fireplace, tall ceiling, shelving and door out to patio for morning coffee! Perfect den with good storage, convenient bath for guests. Studio or game room upstairs. Exceptional breakfast windows! Eat in kitchen with separate pantry and amazing light! Primary suite with ensuite bath, two separate closets, separate jetted tub and shower, privacy area and door to patio. Split bedrooms! Fourth bedroom and third bath are located at rear of home and perfect for guests or college students! Separate utility room with window. Substantial repairs and updates needed as reflected in price.
Location
State TX
County Tarrant
Direction South on Park Springs from I-20. Left on Indian Wells, left on Caliente, right on Flintridge, left on Westhaven.
Rooms
Dining Room 2
Interior
Interior Features Built-in Features, Decorative Lighting, Eat-in Kitchen, Pantry, Walk-In Closet(s)
Heating Central, Fireplace(s)
Cooling Ceiling Fan(s), Central Air
Flooring Carpet, Ceramic Tile, Vinyl
Fireplaces Number 1
Fireplaces Type Wood Burning
Appliance Dishwasher, Disposal, Electric Cooktop, Electric Oven
Heat Source Central, Fireplace(s)
Laundry Electric Dryer Hookup, Utility Room, Full Size W/D Area, Washer Hookup, Other
Exterior
Exterior Feature Covered Patio/Porch, Rain Gutters, Uncovered Courtyard
Garage Spaces 2.0
Fence Wood, Wrought Iron
Utilities Available City Sewer, City Water, Curbs, Individual Water Meter
Roof Type Composition
Total Parking Spaces 2
Garage Yes
Building
Lot Description Landscaped, Many Trees, Sprinkler System, Subdivision
Story One and One Half
Foundation Slab
Level or Stories One and One Half
Structure Type Brick,Vinyl Siding
Schools
Elementary Schools Wood
High Schools Martin
School District Arlington Isd
Others
Ownership Joe B. Powers and Carol J. Powers
Acceptable Financing Cash
Listing Terms Cash
Financing Cash
Read Less Info
Want to know what your home might be worth? Contact us for a FREE valuation!

Our team is ready to help you sell your home for the highest possible price ASAP

©2024 North Texas Real Estate Information Systems.
Bought with Natalie Mitchamore • RE/MAX Associates of Arlington



