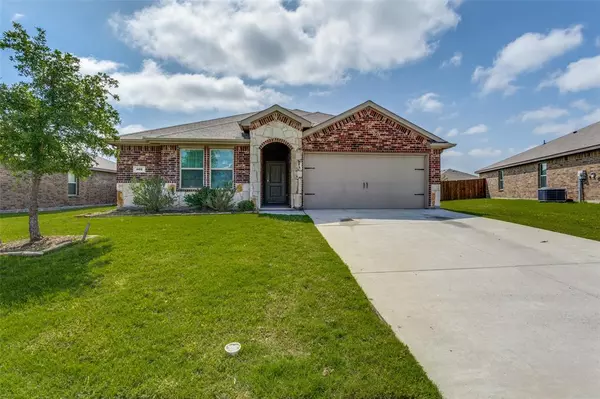For more information regarding the value of a property, please contact us for a free consultation.
Key Details
Property Type Single Family Home
Sub Type Single Family Residence
Listing Status Sold
Purchase Type For Sale
Square Footage 1,533 sqft
Price per Sqft $181
Subdivision Magnolia Ph 2
MLS Listing ID 20608264
Sold Date 06/07/24
Style Traditional
Bedrooms 3
Full Baths 2
HOA Fees $40/ann
HOA Y/N Mandatory
Year Built 2019
Annual Tax Amount $6,739
Lot Size 8,581 Sqft
Acres 0.197
Property Description
Step into elegance and comfort with this 3bedr, 2bath home, meticulously crafted in 2019 on a generous lot. This residence boasts luxury vinyl flooring, exquisite granite countertops, and a sprawling backyard complemented by a covered patio. Nestled in a vibrant community, residents enjoy access to a playground, pool and fishing pond, ideal for leisure and recreation. Convenience is paramount, with a new elementary school just a stroll away, ensuring stress-free mornings for families. Additionally, the esteemed Community High School, renowned for its academic excellence, is conveniently close, offering unparalleled educational opportunities with the district's adoption of a 4-day school week, further enhancing family life. Experience the epitome of style, convenience, and community amenities at 502 Milo Way. Your dream home awaits – schedule a viewing today and embark on the journey to make it your sanctuary.
Location
State TX
County Collin
Community Club House, Community Pool, Community Sprinkler, Curbs, Fishing, Playground
Direction see gps
Rooms
Dining Room 1
Interior
Interior Features Decorative Lighting, Granite Counters, High Speed Internet Available, Kitchen Island, Open Floorplan, Smart Home System, Walk-In Closet(s)
Heating Electric
Cooling Central Air, Electric
Flooring Carpet, Ceramic Tile, Luxury Vinyl Plank
Appliance Dishwasher, Disposal, Electric Range
Heat Source Electric
Laundry Electric Dryer Hookup, Full Size W/D Area, Washer Hookup
Exterior
Exterior Feature Covered Patio/Porch
Garage Spaces 2.0
Fence Fenced
Community Features Club House, Community Pool, Community Sprinkler, Curbs, Fishing, Playground
Utilities Available Curbs, MUD Sewer, MUD Water, Sidewalk
Roof Type Composition
Parking Type Garage, Garage Door Opener, Garage Faces Front
Total Parking Spaces 2
Garage Yes
Building
Lot Description Interior Lot, Lrg. Backyard Grass, Sprinkler System
Story One
Foundation Slab
Level or Stories One
Structure Type Brick,Fiber Cement
Schools
Elementary Schools John & Barbara Roderick
Middle Schools Leland Edge
High Schools Community
School District Community Isd
Others
Restrictions No Known Restriction(s)
Ownership Kingsbury | Vargas
Acceptable Financing Cash, Conventional, FHA, VA Loan
Listing Terms Cash, Conventional, FHA, VA Loan
Financing VA
Read Less Info
Want to know what your home might be worth? Contact us for a FREE valuation!

Our team is ready to help you sell your home for the highest possible price ASAP

©2024 North Texas Real Estate Information Systems.
Bought with Quincy Cobbin • Global Realty
GET MORE INFORMATION




