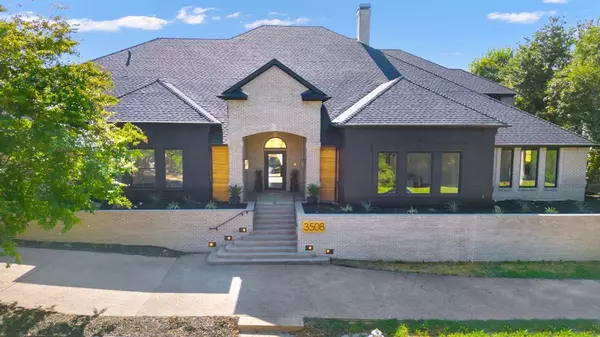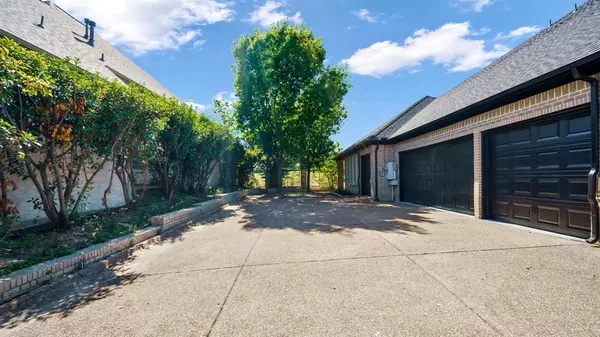For more information regarding the value of a property, please contact us for a free consultation.
Key Details
Property Type Single Family Home
Sub Type Single Family Residence
Listing Status Sold
Purchase Type For Sale
Square Footage 7,950 sqft
Price per Sqft $138
Subdivision Stoneglen At Fossil Creek Add
MLS Listing ID 20596383
Sold Date 06/07/24
Style Contemporary/Modern,Traditional
Bedrooms 6
Full Baths 4
Half Baths 1
HOA Fees $125/ann
HOA Y/N Mandatory
Year Built 1998
Annual Tax Amount $23,131
Lot Size 0.428 Acres
Acres 0.428
Property Description
Nestled within a prestigious gated golf community, this luxurious estate epitomizes refined living. Boasting 6 bedrooms, 4 baths, a luminous office complete with all the built ins you need and an ample storage closet, a massive game room centralizes the upstairs, a gym room, and multiple spacious living areas, it offers unparalleled comfort and versatility. Expansive covered patios beckon outdoor entertainment, complemented by a 3-car garage with a half bath and extra storage room and separate golf cart bay, ensuring convenience and storage abound. The kitchen is a culinary masterpiece, featuring new cabinets, quartz countertops, and top-tier appliances, alongside a chic wet bar with wine fridge. The master retreat exudes tranquility, with a lavish bath boasting a soaking tub, dual vanities, and a his and her closet. In every detail, this residence exemplifies the pinnacle of dream living, marrying opulence with functionality in a harmonious symphony of luxury.
Location
State TX
County Tarrant
Community Gated, Golf
Direction gps
Rooms
Dining Room 3
Interior
Interior Features Built-in Features, Built-in Wine Cooler, Cable TV Available, Chandelier, Decorative Lighting, Double Vanity, Eat-in Kitchen, High Speed Internet Available, Kitchen Island, Open Floorplan, Paneling, Wainscoting, Walk-In Closet(s), Wet Bar, Wired for Data
Heating Central, Electric
Cooling Ceiling Fan(s), Central Air, Electric
Flooring Carpet, Luxury Vinyl Plank, Tile
Fireplaces Number 2
Fireplaces Type Wood Burning
Appliance Dishwasher, Disposal, Electric Range, Gas Water Heater, Microwave
Heat Source Central, Electric
Laundry Electric Dryer Hookup, Utility Room, Full Size W/D Area, Washer Hookup
Exterior
Exterior Feature Covered Patio/Porch, Rain Gutters, Lighting, Private Yard
Garage Spaces 4.0
Fence Wrought Iron
Community Features Gated, Golf
Utilities Available City Sewer, City Water, Curbs, Individual Gas Meter, Individual Water Meter
Roof Type Composition
Total Parking Spaces 4
Garage Yes
Building
Lot Description Interior Lot, Landscaped, On Golf Course
Story Two
Foundation Slab
Level or Stories Two
Structure Type Brick,Siding
Schools
Elementary Schools Chisholm Ridge
Middle Schools Ed Willkie
High Schools Chisholm Trail
School District Eagle Mt-Saginaw Isd
Others
Ownership John Lupo
Acceptable Financing Cash, Conventional, VA Loan
Listing Terms Cash, Conventional, VA Loan
Financing Conventional
Read Less Info
Want to know what your home might be worth? Contact us for a FREE valuation!

Our team is ready to help you sell your home for the highest possible price ASAP

©2024 North Texas Real Estate Information Systems.
Bought with Lori Brookshire • Reside Real Estate LLC



