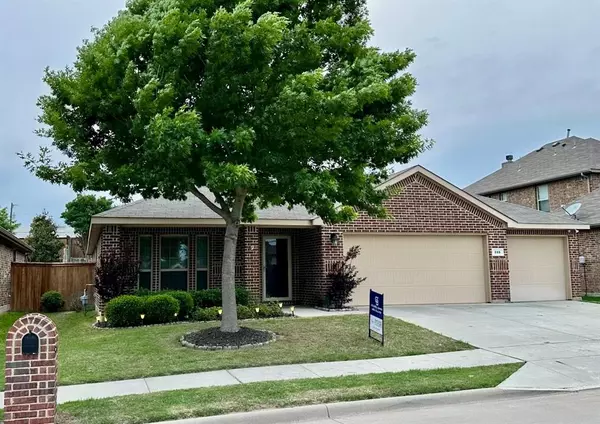For more information regarding the value of a property, please contact us for a free consultation.
Key Details
Property Type Single Family Home
Sub Type Single Family Residence
Listing Status Sold
Purchase Type For Sale
Square Footage 2,045 sqft
Price per Sqft $177
Subdivision Grand Heritage - West C
MLS Listing ID 20499725
Sold Date 05/31/24
Style Traditional
Bedrooms 4
Full Baths 2
HOA Fees $80/qua
HOA Y/N Mandatory
Year Built 2014
Annual Tax Amount $6,457
Lot Size 10,541 Sqft
Acres 0.242
Property Description
Rare 4 bedroom house on an oversized lot with a 3 car garage. This open floorplan has split bedrooms. 4th bed is used as study, nice size formal dining and a cooks dream kitchen, with knotty alder cabinets. Tons of counter space and cabinets and a large eat on bar overlooks living area and breakfast nook that both overlook the FABULOUS oversized tiered backyard. Living area has cast stone WBFP with gas. Other 2 bedrooms are split from the oversized master. Master bath has a wonderful garden tub and separate shower and great walkin closet. Backyard is amazing and has so much possibility. Seller states that builder installed a fresh air ventilation system. Heritage features a fitness center, tech center, pool with water slide, wading pool, baby pool, splash park, adult pool, HOA sponsored activities and more!
Location
State TX
County Collin
Community Club House, Community Pool, Curbs, Playground
Direction East on Hwy 78, right on Atlantis, right on Mercury that turns into Orbit.
Rooms
Dining Room 2
Interior
Interior Features Cable TV Available, Decorative Lighting, High Speed Internet Available, Vaulted Ceiling(s), Walk-In Closet(s)
Heating Central, Fireplace(s)
Cooling Ceiling Fan(s), Central Air, Electric
Fireplaces Number 1
Fireplaces Type Decorative, Gas, Gas Starter, Living Room
Equipment Air Purifier
Appliance Dishwasher, Disposal, Gas Cooktop, Gas Water Heater, Microwave, Plumbed For Gas in Kitchen
Heat Source Central, Fireplace(s)
Laundry Utility Room, Full Size W/D Area
Exterior
Garage Spaces 3.0
Fence Wood
Community Features Club House, Community Pool, Curbs, Playground
Utilities Available Cable Available, City Sewer, City Water, Curbs, Electricity Available, Other
Roof Type Composition
Parking Type Garage Double Door, Garage Single Door, Driveway, Garage Door Opener
Total Parking Spaces 3
Garage Yes
Building
Lot Description Irregular Lot, Landscaped, Lrg. Backyard Grass, Subdivision
Story One
Foundation Slab
Level or Stories One
Structure Type Brick
Schools
Elementary Schools Nesmith
Middle Schools Leland Edge
High Schools Community
School District Community Isd
Others
Ownership See Agent
Financing Conventional
Read Less Info
Want to know what your home might be worth? Contact us for a FREE valuation!

Our team is ready to help you sell your home for the highest possible price ASAP

©2024 North Texas Real Estate Information Systems.
Bought with Anna Cuccia Seideman • Ebby Halliday, REALTORS
GET MORE INFORMATION




