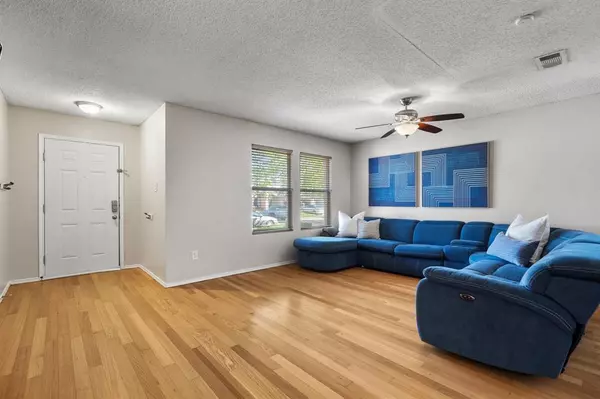For more information regarding the value of a property, please contact us for a free consultation.
Key Details
Property Type Single Family Home
Sub Type Single Family Residence
Listing Status Sold
Purchase Type For Sale
Square Footage 1,899 sqft
Price per Sqft $155
Subdivision Marine Creek Estates Add
MLS Listing ID 20561215
Sold Date 05/30/24
Style Traditional
Bedrooms 3
Full Baths 2
HOA Fees $33/ann
HOA Y/N Mandatory
Year Built 1999
Annual Tax Amount $6,689
Lot Size 5,619 Sqft
Acres 0.129
Property Description
Welcome Home to this charming single-story located in Marine Creek Ranch, just minutes away from the picturesque Marine Creek Lake. As you enter, you're greeted by an open layout, leading you seamlessly through the bright & airy living & dining rooms, bathed in natural light. The spacious kitchen boasts crisp white cabinets, ample counter space & SS appliances, including a convenient beverage fridge. Adjacent to the kitchen is a cozy second living area featuring a rustic wood-burning fireplace, along with a built-in desk & bookshelf. For privacy, retreat to the hallway where you'll find the primary suite & 2 additional bedrooms. Outside, the backyard offers a covered patio & deck overlooking a lush greenbelt, providing the perfect backdrop for relaxation. Discover the community's amenities including pools, jogging trails & a playground. With convenient access to commuter roads, you'll be near major shopping centers, restaurants & entertainment venues. Don't let this one slip away!
Location
State TX
County Tarrant
Community Club House, Community Pool, Fishing, Greenbelt, Jogging Path/Bike Path, Lake, Park, Playground
Direction From I-35W exit 57 towards 820 and head west. Take exit 12A towards Marine Creek Parkway and turn right onto Marine Creek Pkwy. Turn right onto Huffines Blvd and then right again on Driftway Dr. Turn right onto Prestwick Dr which turns into Kingsknowe. The home will be on your right,
Rooms
Dining Room 1
Interior
Interior Features Built-in Wine Cooler, Cable TV Available, Flat Screen Wiring, High Speed Internet Available, Open Floorplan, Pantry, Walk-In Closet(s)
Heating Central, Electric, Fireplace(s)
Cooling Ceiling Fan(s), Central Air, Electric
Flooring Carpet, Ceramic Tile, Laminate
Fireplaces Number 1
Fireplaces Type Brick, Living Room, Wood Burning
Appliance Dishwasher, Disposal, Electric Range, Electric Water Heater, Microwave, Convection Oven, Double Oven
Heat Source Central, Electric, Fireplace(s)
Laundry Electric Dryer Hookup, Utility Room, Full Size W/D Area, Washer Hookup
Exterior
Exterior Feature Covered Patio/Porch, Rain Gutters
Garage Spaces 2.0
Fence Back Yard, Fenced, Wood
Community Features Club House, Community Pool, Fishing, Greenbelt, Jogging Path/Bike Path, Lake, Park, Playground
Utilities Available City Sewer, City Water, Concrete, Curbs, Electricity Connected, Individual Water Meter, Sidewalk
Roof Type Composition,Shingle
Parking Type Garage Single Door, Driveway, Enclosed, Garage, Garage Door Opener, Garage Faces Front
Total Parking Spaces 2
Garage Yes
Building
Lot Description Greenbelt, Interior Lot, Landscaped, Subdivision
Story One
Foundation Slab
Level or Stories One
Structure Type Brick,Siding
Schools
Elementary Schools Marinecree
Middle Schools Collins
High Schools Lake Worth
School District Lake Worth Isd
Others
Ownership See Offer Instructions
Acceptable Financing Cash, Conventional, FHA, VA Loan
Listing Terms Cash, Conventional, FHA, VA Loan
Financing Assumed
Read Less Info
Want to know what your home might be worth? Contact us for a FREE valuation!

Our team is ready to help you sell your home for the highest possible price ASAP

©2024 North Texas Real Estate Information Systems.
Bought with Robert Miller • OnDemand Realty
GET MORE INFORMATION




