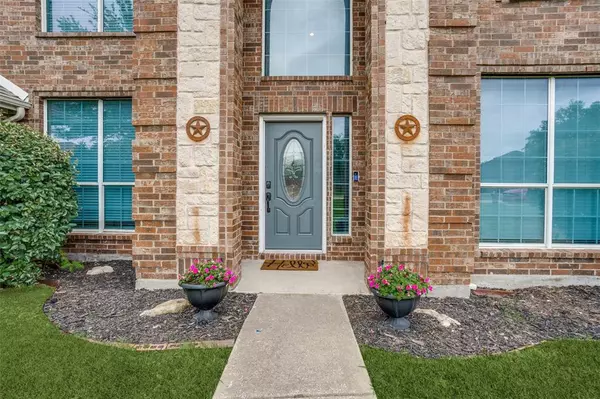For more information regarding the value of a property, please contact us for a free consultation.
Key Details
Property Type Single Family Home
Sub Type Single Family Residence
Listing Status Sold
Purchase Type For Sale
Square Footage 2,826 sqft
Price per Sqft $157
Subdivision Meadowview Estates Blocks 1-4
MLS Listing ID 20595267
Sold Date 05/20/24
Style Traditional
Bedrooms 4
Full Baths 2
Half Baths 1
HOA Y/N None
Year Built 2006
Annual Tax Amount $9,248
Lot Size 8,712 Sqft
Acres 0.2
Property Description
The one you've been looking for! A Spacious, Open Layout with lots of windows for great natural light and wood-look tile across first floor!
Modern Updates and Custom Features throughout. Front room flex space perfect for office! Kitchen has Quartz countertops, farmhouse sink, gray cabinets, SS appliances and breakfast nook overlooking backyard. Living rm has woodburning fireplace. Convenient half bath down w large storage closet. Downstairs Primary bedrm freshly painted, includes custom built-in electric fireplace, ensuite bath w separate shower and tub, dual sinks and walk-in closet. Oversized Game room, 3 secondary bedrms, and full bath upstairs, w recently updated carpet. Outdoor Living has custom stone built-in Kitchen w granite countertops, grill and fridge, and Covered patio w decorative concrete and lighting. Patio table and chairs stay. Playset can stay. Utility room has 2 Custom Built-in kennels. Close to Birmingham elem, walking trail, Wylie Skate Park, and Downtown Wylie!
Location
State TX
County Collin
Community Curbs, Sidewalks
Direction From Highway 78. head North on N Ballard past Brown Street. Turn left on Ann Drive, Left on Franklin Lane, then Left on Carver Drive. House is on Right.
Rooms
Dining Room 2
Interior
Interior Features Built-in Features, Cable TV Available, Chandelier, Decorative Lighting, Double Vanity, Eat-in Kitchen, High Speed Internet Available, Kitchen Island, Open Floorplan, Pantry, Walk-In Closet(s)
Heating Central, Electric, Fireplace(s)
Cooling Attic Fan, Ceiling Fan(s), Central Air, Electric
Flooring Carpet, Ceramic Tile
Fireplaces Number 2
Fireplaces Type Electric, Living Room, Master Bedroom, Raised Hearth, Wood Burning
Appliance Dishwasher, Disposal, Electric Cooktop, Electric Oven, Electric Water Heater, Microwave
Heat Source Central, Electric, Fireplace(s)
Laundry Electric Dryer Hookup, Utility Room, Stacked W/D Area, Washer Hookup
Exterior
Exterior Feature Built-in Barbecue, Covered Patio/Porch, Rain Gutters, Outdoor Grill, Outdoor Kitchen, Playground, Private Yard
Garage Spaces 2.0
Fence Back Yard, Fenced, Wood
Community Features Curbs, Sidewalks
Utilities Available Cable Available, City Sewer, City Water, Curbs, Individual Water Meter, Sidewalk
Roof Type Composition
Total Parking Spaces 2
Garage Yes
Building
Lot Description Few Trees, Interior Lot, Landscaped, Lrg. Backyard Grass, Sprinkler System, Subdivision
Story Two
Foundation Slab
Level or Stories Two
Structure Type Brick,Stone Veneer
Schools
Elementary Schools Birmingham
High Schools Wylie East
School District Wylie Isd
Others
Ownership See Tax Record
Acceptable Financing Cash, Conventional, FHA, Lease Back, VA Loan
Listing Terms Cash, Conventional, FHA, Lease Back, VA Loan
Financing Cash
Read Less Info
Want to know what your home might be worth? Contact us for a FREE valuation!

Our team is ready to help you sell your home for the highest possible price ASAP

©2025 North Texas Real Estate Information Systems.
Bought with Stacie Noble • Coldwell Banker Apex, REALTORS



