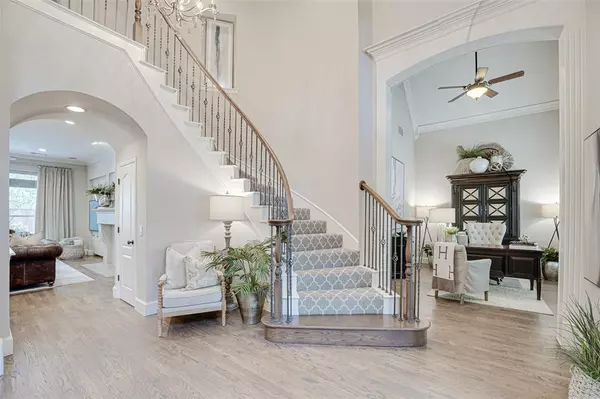For more information regarding the value of a property, please contact us for a free consultation.
Key Details
Property Type Single Family Home
Sub Type Single Family Residence
Listing Status Sold
Purchase Type For Sale
Square Footage 3,019 sqft
Price per Sqft $245
Subdivision Hackberry Ridge
MLS Listing ID 20595554
Sold Date 05/21/24
Style A-Frame,Traditional
Bedrooms 4
Full Baths 3
HOA Fees $79/ann
HOA Y/N Mandatory
Year Built 2000
Annual Tax Amount $9,994
Lot Size 8,712 Sqft
Acres 0.2
Property Description
SELLER HAS RECEIVED MULTIPLE OFFERS!! Stunning Luxury Retreat in McKinney, TX! Perfectly maintained, the 4 bedroom, 3 bathroom home boasts high-end finishes and nailed down wood floors. Situated in award winning McKinney ISD and graced with plantation shutters, this property stands out among other homes in its price range. Inside, the split bedroom layout offers privacy and comfort with a secondary bedroom and full bathroom on the first floor. The second floor offers two additional bedrooms and a spacious game room. A winding staircase adds a grandiose element while the natural light highlights the exquisite detailing. The open kitchen and living areas are the perfect space for entertaining. The backyard offers a private oasis, complete with a sparkling swimming pool nestled amongst beautiful mature trees. The double garage ensures ample storage and secure parking. To view this one-of-a-kind property, contact the listing agent to arrange a private showing.
Location
State TX
County Collin
Community Community Dock, Community Pool, Community Sprinkler, Curbs, Fishing, Golf, Greenbelt, Jogging Path/Bike Path, Lake, Park, Perimeter Fencing, Playground, Sidewalks, Tennis Court(S)
Direction Use GPS or from Dallas travel North on Dallas North Tollway to Sam Rayburn Tollway North. Merge onto Sam Rayburn Tollway to Custer Rd Exit. Take N. Custer Rd. to Right on S. Cotton Ridge Rd, Right on Hackberry Ridge Dr. then Left on Forsythia Drive- Home will be on your Right-8500 Forsythia Drive.
Rooms
Dining Room 2
Interior
Interior Features Built-in Features, Built-in Wine Cooler, Cable TV Available, Cathedral Ceiling(s), Chandelier, Decorative Lighting, Double Vanity, Eat-in Kitchen, Granite Counters, High Speed Internet Available, Kitchen Island, Open Floorplan, Pantry, Smart Home System, Sound System Wiring, Vaulted Ceiling(s), Walk-In Closet(s)
Heating Central, Fireplace(s), Natural Gas
Cooling Ceiling Fan(s), Central Air, Electric
Flooring Carpet, Ceramic Tile, Hardwood
Fireplaces Number 1
Fireplaces Type Family Room, Gas, Gas Logs, Gas Starter, Heatilator
Equipment Irrigation Equipment
Appliance Built-in Refrigerator, Dishwasher, Disposal, Electric Cooktop, Electric Oven, Microwave, Refrigerator
Heat Source Central, Fireplace(s), Natural Gas
Laundry Electric Dryer Hookup, Utility Room, Full Size W/D Area, Stacked W/D Area, Washer Hookup
Exterior
Exterior Feature Covered Patio/Porch, Rain Gutters, Lighting, Outdoor Living Center
Garage Spaces 2.0
Fence Back Yard, Wood
Pool Gunite, Heated, In Ground, Outdoor Pool, Pool Sweep, Pool/Spa Combo, Private, Salt Water, Separate Spa/Hot Tub, Water Feature, Waterfall
Community Features Community Dock, Community Pool, Community Sprinkler, Curbs, Fishing, Golf, Greenbelt, Jogging Path/Bike Path, Lake, Park, Perimeter Fencing, Playground, Sidewalks, Tennis Court(s)
Utilities Available City Sewer, City Water, Co-op Electric, Concrete, Curbs, Dirt, Individual Gas Meter, Underground Utilities
Roof Type Shingle
Total Parking Spaces 2
Garage Yes
Private Pool 1
Building
Lot Description Few Trees, Landscaped, Oak, No Backyard Grass, Sprinkler System, Subdivision
Story Two
Foundation Slab
Level or Stories Two
Structure Type Brick
Schools
Elementary Schools Eddins
Middle Schools Dowell
High Schools Mckinney Boyd
School District Mckinney Isd
Others
Restrictions Agricultural,Deed
Ownership Anthony Kaine Allen, Traci Allen
Acceptable Financing Cash, Conventional, FHA, VA Loan
Listing Terms Cash, Conventional, FHA, VA Loan
Financing Conventional
Special Listing Condition Survey Available
Read Less Info
Want to know what your home might be worth? Contact us for a FREE valuation!

Our team is ready to help you sell your home for the highest possible price ASAP

©2024 North Texas Real Estate Information Systems.
Bought with Austin Wyble • Nail and Key



