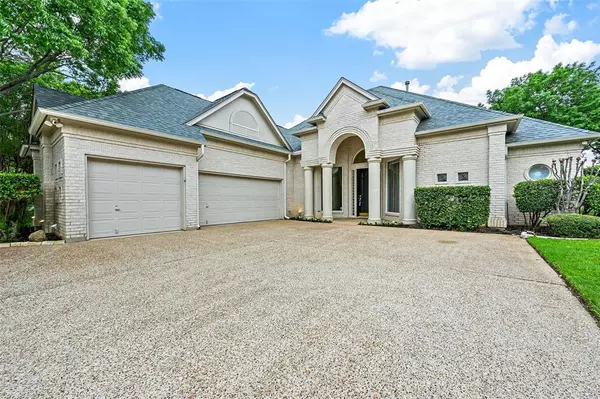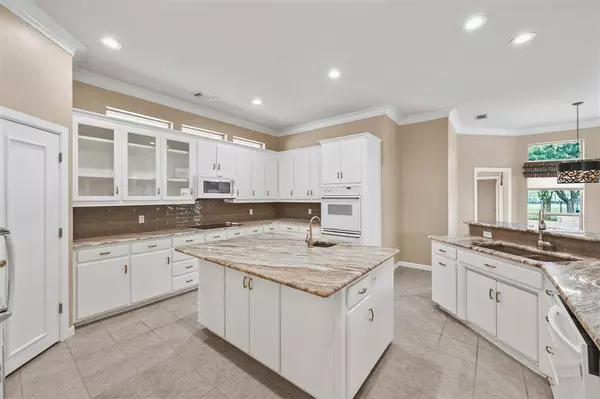For more information regarding the value of a property, please contact us for a free consultation.
Key Details
Property Type Single Family Home
Sub Type Single Family Residence
Listing Status Sold
Purchase Type For Sale
Square Footage 3,137 sqft
Price per Sqft $199
Subdivision Meadow Lakes Add
MLS Listing ID 20571710
Sold Date 05/17/24
Style Traditional
Bedrooms 3
Full Baths 2
Half Baths 1
HOA Fees $29/ann
HOA Y/N Mandatory
Year Built 1995
Annual Tax Amount $11,412
Lot Size 0.292 Acres
Acres 0.292
Property Description
Nestled on the driving range of Iron Horse Golf Course, this stunning residence presents a rare opportunity for golf course living in this neighborhood. Upon entering, you are greeted by an abundance of natural light throughout the open-concept layout. The spacious main living area has numerous built-ins and gas log fireplace. Separate study & formal dining area open to the kitchen. The heart of the home is the gourmet kitchen, featuring built-in appliances, ample counter space & convenient breakfast bar. Retreat to the luxurious master suite, complete with ensuite bath, walk-in closet & fireplace. Step outside to your own private paradise. The expansive outdoor area boasts a sparkling pool, perfect for cooling off on hot summer days. The outdoor bar area invites you to host unforgettable gatherings under the stars. A separate bonus room above the 3 car garage offers endless possibilities. This exceptional home offers a lifestyle of comfort & convenience. Schedule your tour now!
Location
State TX
County Tarrant
Direction From Loop 820 go south on Rufe Snow. Right on Meadow Lakes. Left on Skylark. Left on Greenway Ct. Property is on the right.
Rooms
Dining Room 2
Interior
Interior Features Cable TV Available, Decorative Lighting, Eat-in Kitchen, Granite Counters, High Speed Internet Available, Kitchen Island, Open Floorplan, Pantry, Sound System Wiring, Vaulted Ceiling(s), Walk-In Closet(s)
Heating Central, Electric, Propane
Cooling Attic Fan, Ceiling Fan(s), Central Air, Electric
Flooring Carpet, Ceramic Tile, Wood
Fireplaces Number 2
Fireplaces Type Bath, Decorative, Family Room, Gas, Gas Logs, Gas Starter, Master Bedroom
Appliance Dishwasher, Disposal, Electric Cooktop, Electric Oven, Electric Water Heater, Microwave, Double Oven, Plumbed For Gas in Kitchen, Refrigerator
Heat Source Central, Electric, Propane
Laundry Electric Dryer Hookup, Full Size W/D Area, Washer Hookup
Exterior
Exterior Feature Covered Patio/Porch, Rain Gutters, Lighting
Garage Spaces 3.0
Fence Metal
Pool Cabana, Gunite, Heated, In Ground, Pool Sweep, Pool/Spa Combo, Sport
Utilities Available Asphalt, City Sewer, City Water, Curbs, Underground Utilities
Roof Type Composition
Parking Type Garage Double Door, Circular Driveway, Covered, Direct Access, Driveway, Garage, Garage Door Opener, Garage Faces Side, Inside Entrance, Kitchen Level, Oversized
Total Parking Spaces 3
Garage Yes
Private Pool 1
Building
Lot Description Cul-De-Sac, Few Trees, Interior Lot, Landscaped, On Golf Course, Sprinkler System, Subdivision
Story Two
Foundation Slab
Level or Stories Two
Structure Type Brick
Schools
Elementary Schools Snowheight
Middle Schools Norichland
High Schools Richland
School District Birdville Isd
Others
Ownership Armstrong
Acceptable Financing Cash, Conventional, FHA, VA Loan
Listing Terms Cash, Conventional, FHA, VA Loan
Financing Conventional
Special Listing Condition Aerial Photo
Read Less Info
Want to know what your home might be worth? Contact us for a FREE valuation!

Our team is ready to help you sell your home for the highest possible price ASAP

©2024 North Texas Real Estate Information Systems.
Bought with Mary Jensen • Compass RE Texas, LLC
GET MORE INFORMATION




