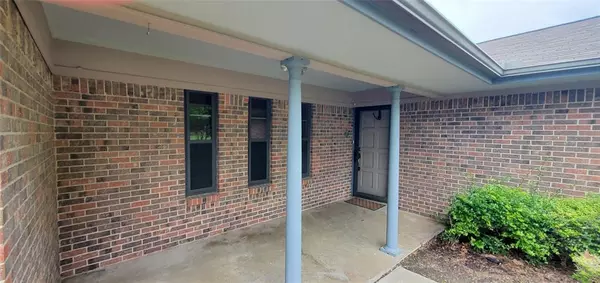For more information regarding the value of a property, please contact us for a free consultation.
Key Details
Property Type Single Family Home
Sub Type Single Family Residence
Listing Status Sold
Purchase Type For Sale
Square Footage 1,940 sqft
Price per Sqft $133
Subdivision Highland Terrace Sub
MLS Listing ID 20589568
Sold Date 05/15/24
Bedrooms 4
Full Baths 2
HOA Y/N None
Year Built 1972
Annual Tax Amount $3,916
Lot Size 0.257 Acres
Acres 0.257
Property Description
Nestled in a charming neighborhood, this inviting home with 1940 sq feet exudes warmth and comfort. Its brick exterior stands as a testament to durability and classic appeal. The spacious layout combines functionality with style. The heart of the home is a well-appointed kitchen. A dining area adjacent to the kitchen provides the perfect spot for family meals. This home boasts four bedrooms, each offering its own unique retreat. The large primary bedroom features two closets, providing ample storage. Outside, the allure continues with a sprawling backyard, perfect for outdoor activities. Several majestic trees grace both the front and back yards. Conveniently located close to shopping and restaurants. In addition to its charm and potential, this home presents an opportunity for those with a knack for renovation and rejuvenation. While its character and layout are already a canvas for cozy living, a touch of TLC could elevate it to new heights of beauty and functionality.
Location
State TX
County Hunt
Community Curbs
Direction From Hwy 69 take Sayle St. south. Take the 4th right onto Bonnie Lea. House will be on your right.
Rooms
Dining Room 1
Interior
Interior Features Cable TV Available, Decorative Lighting, High Speed Internet Available
Heating Fireplace(s), Natural Gas
Cooling Central Air, Electric
Flooring Carpet
Fireplaces Number 1
Fireplaces Type Brick, Gas Logs
Appliance Dishwasher, Disposal, Electric Range, Gas Water Heater, Ice Maker, Microwave, Refrigerator
Heat Source Fireplace(s), Natural Gas
Laundry Electric Dryer Hookup, In Garage, Washer Hookup
Exterior
Exterior Feature Rain Gutters
Garage Spaces 2.0
Fence Chain Link
Community Features Curbs
Utilities Available Asphalt, Cable Available, City Sewer, City Water, Curbs, Electricity Connected
Roof Type Composition
Parking Type Garage Single Door, Driveway, Enclosed, Garage Door Opener, Garage Faces Front
Total Parking Spaces 2
Garage Yes
Building
Lot Description Few Trees, Interior Lot, Landscaped, Lrg. Backyard Grass, Subdivision
Story One
Level or Stories One
Structure Type Brick
Schools
Elementary Schools Bowie
Middle Schools Greenville
High Schools Greenville
School District Greenville Isd
Others
Ownership Read
Acceptable Financing Cash, Conventional
Listing Terms Cash, Conventional
Financing Private
Read Less Info
Want to know what your home might be worth? Contact us for a FREE valuation!

Our team is ready to help you sell your home for the highest possible price ASAP

©2024 North Texas Real Estate Information Systems.
Bought with Cody Thornton • Coldwell Banker Realty
GET MORE INFORMATION




