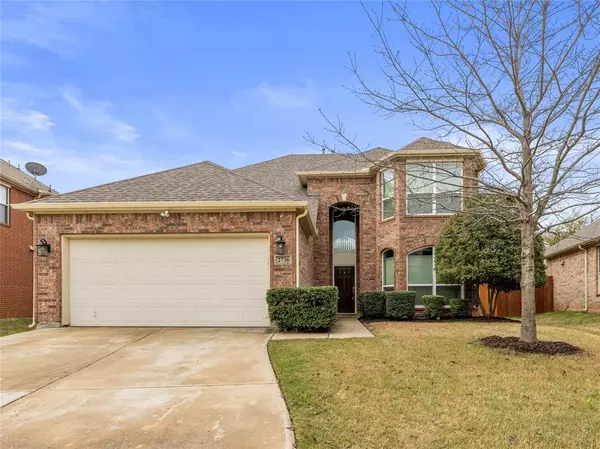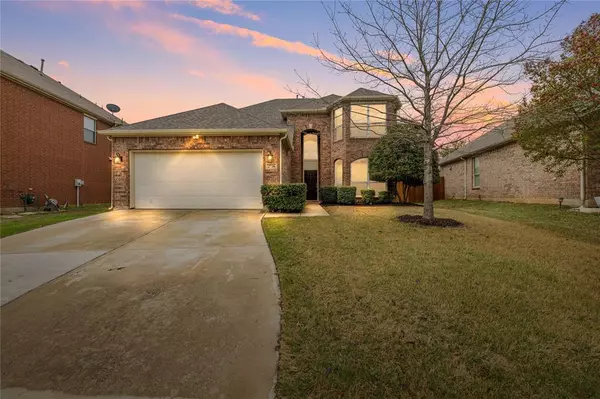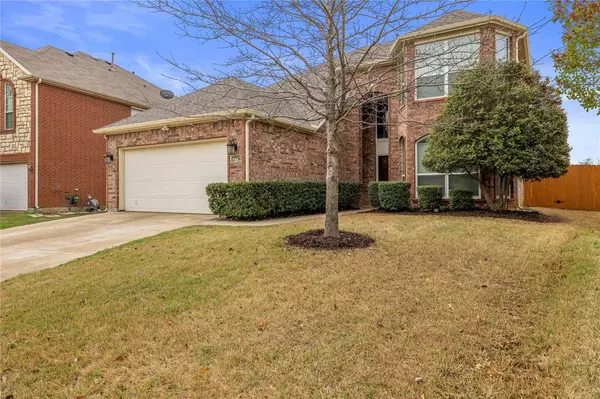For more information regarding the value of a property, please contact us for a free consultation.
Key Details
Property Type Single Family Home
Sub Type Single Family Residence
Listing Status Sold
Purchase Type For Sale
Square Footage 2,570 sqft
Price per Sqft $149
Subdivision Beechwood Creeks
MLS Listing ID 20552995
Sold Date 05/15/24
Bedrooms 4
Full Baths 2
Half Baths 1
HOA Fees $31
HOA Y/N Mandatory
Year Built 2005
Annual Tax Amount $7,647
Lot Size 5,227 Sqft
Acres 0.12
Property Description
Discover the versatility and comfort of this 4-bedroom, 2.5-bath home, featuring a spacious upstairs loft. With energy-efficient windows installed December 2022, new carpet and fresh paint, this residence is move-in ready. As you step inside, you'll be greeted by a welcoming family room with engineered hand scraped wood floors, vaulted ceilings and an inviting open-concept layout. The kitchen and dining area offer an ideal space for shared meals and entertaining. The first level primary bedroom has an ensuite bath and generous walk-in closet. Upstairs, a versatile loft space awaits customization, whether as a home office, play area, or cozy reading nook. Three additional bedrooms and full bath on the second floor offer ample space for family or guests. Centrally located in North Fort Worth, this home provides easy access to Northwest ISD schools, retail, restaurants, and nearby highways 114 and 35W. Meticulously maintained by its single owner, this home is ready for its next chapter.
Location
State TX
County Denton
Community Community Pool, Curbs, Playground
Direction From Fort Worth head North on 35W. Exit TX-114 W and go west. Turn left onto Double Eagle Blvd then left onto Cedar Ridge Ln. Go left to Oak Pointe Dr and turn Left onto Maple Creek Drive. Home will be on the left. GPS friendly.
Rooms
Dining Room 2
Interior
Interior Features Eat-in Kitchen, High Speed Internet Available, Loft, Pantry, Vaulted Ceiling(s), Walk-In Closet(s)
Heating Central, Natural Gas
Cooling Central Air, Electric
Flooring Carpet, Ceramic Tile, Simulated Wood
Fireplaces Number 1
Fireplaces Type Gas, Gas Logs, Gas Starter, Glass Doors, Living Room
Appliance Dishwasher, Disposal, Electric Cooktop, Electric Oven, Gas Water Heater, Microwave, Convection Oven, Vented Exhaust Fan
Heat Source Central, Natural Gas
Laundry Electric Dryer Hookup, Utility Room, Full Size W/D Area, Washer Hookup
Exterior
Exterior Feature Rain Gutters
Garage Spaces 2.0
Fence Back Yard, Brick, Privacy, Wood
Community Features Community Pool, Curbs, Playground
Utilities Available City Sewer, City Water, Electricity Connected, Individual Gas Meter, Individual Water Meter, Phone Available, Sidewalk, Underground Utilities
Roof Type Composition
Total Parking Spaces 2
Garage Yes
Building
Lot Description Landscaped, Subdivision
Story Two
Foundation Slab
Level or Stories Two
Structure Type Brick,Siding
Schools
Elementary Schools Hatfield
Middle Schools Pike
High Schools Northwest
School District Northwest Isd
Others
Restrictions Deed
Ownership See Tax
Financing Conventional
Special Listing Condition Deed Restrictions, Survey Available, Utility Easement
Read Less Info
Want to know what your home might be worth? Contact us for a FREE valuation!

Our team is ready to help you sell your home for the highest possible price ASAP

©2024 North Texas Real Estate Information Systems.
Bought with Michelle Girvan • Monument Realty
GET MORE INFORMATION




