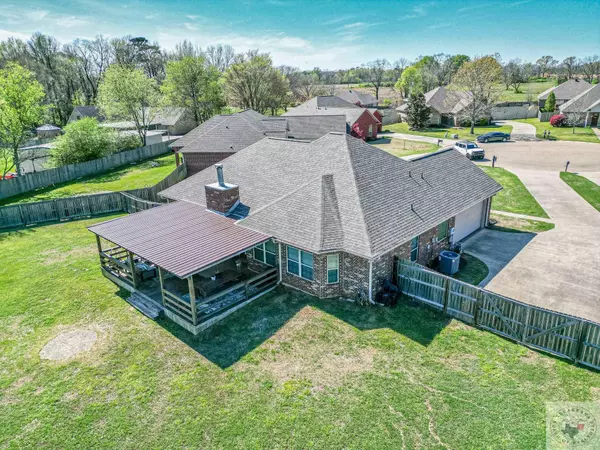For more information regarding the value of a property, please contact us for a free consultation.
Key Details
Sold Price $323,500
Property Type Single Family Home
Sub Type Single Family
Listing Status Sold
Purchase Type For Sale
Approx. Sqft 1501-2000
Square Footage 1,739 sqft
Price per Sqft $186
Subdivision Norton Copper Ridge Addn
MLS Listing ID 114432
Sold Date 05/03/24
Style Traditional
Bedrooms 3
Full Baths 2
Year Built 2010
Annual Tax Amount $3,600
Lot Size 0.330 Acres
Acres 0.33
Property Description
This one checks all the boxes! RED LICK, YES! Copper Ridge Subdivision, YES! This Beauty is situated in a cul-de-sac in one of the most sought after subdivision in Texarkana. Copper Ridge is known for its family friendly block parties & community activities throughout the year. There is always something for the kids to do & enjoy! This home offers 3 Bedrooms/2 Baths with nearly 1,800 SF. The split floor plan is nicely arranged to provide a spacious environment for the entire family. The living space has a beautiful wood burning fireplace while the kitchen features granite countertops & stainless steel appliances. Both bathrooms have double laboratories. One of the most intriguing assets is the 500 SF outdoor living space. This cover patio is perfect for enjoying the great outdoors & it has all the necessities like electricity, built-in heaters & the fun lighting. Another attractive feature is the 320 SF "man-cave, she-shed, gym, office, or home theater" that is currently equipped with a GOLF SIMULATOR. This 20X16 building is heated & cooled, equipped with electricity & has its own Ethernet/WIFI separate from the main house. There is also a covered lean-to for additional toys and/or lawn equipment. This property is located just outside the city limits & convenient to everything. Take the drive and come view this RED LICK must-see!
Location
State TX
County Bowie County
Area T05 Redlick
Direction N Kings Hwy to Arnold Rd, go around curve and turn left into Copper Ridge Addition, the right at Bridlewood. House is at in the cul-de-sac.
Rooms
Bedroom Description Master Bedroom Split
Dining Room Breakfast & Formal
Interior
Interior Features Security System, Garage Door Opener, Blinds/Shades, High Ceilings, Jetted Type Tub, Sheet Rock Walls
Hot Water Electric
Heating Central Electric, Mini Split
Cooling Central Electric, Mini Split
Flooring Carpet, Ceramic Tile, Vinyl Planking
Fireplaces Number 1
Fireplaces Type Wood Burning
Fireplace Yes
Appliance Electric Range, Microwave, Single Oven, Self Cleaning Oven, Oven Electric, Dishwasher, Disposal, Vent-a-Hood Vented, Pantry
Laundry Inside Room, Dryer Electric, Washer Connection
Exterior
Exterior Feature Covered Patio, Double Pane Windows, Out Building, Outside Lighting, Gutters
Parking Features Side Entry, Door w/ Opener
Garage Description Side Entry, Door w/ Opener
Fence Wood Privacy
Pool None Apply
Utilities Available Electric-AEP-Swepco, Public Sewer, City Water, High Speed Internet Avail, Cable Available, Gas-Centerpoint
Roof Type Architectural Shingles
Private Pool No
Building
Lot Description Cul-De-Sac
Building Description Slab,Brick/Stone,Shingles, Storage Buildings
Story 1 Story
Architectural Style Storage Buildings
Structure Type Slab,Brick/Stone,Shingles
Schools
School District Red Lick
Read Less Info
Want to know what your home might be worth? Contact us for a FREE valuation!

Our team is ready to help you sell your home for the highest possible price ASAP
Bought with PH Realty



