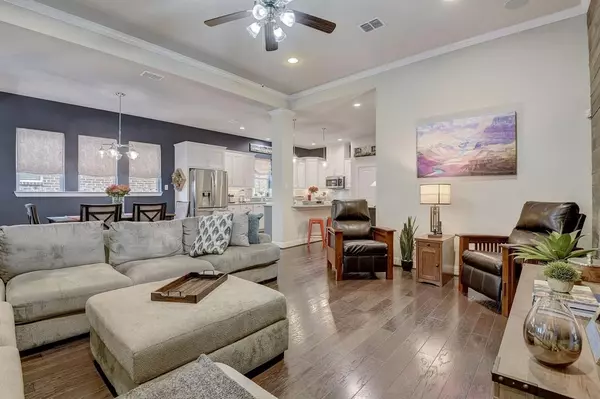For more information regarding the value of a property, please contact us for a free consultation.
Key Details
Property Type Single Family Home
Sub Type Single Family Residence
Listing Status Sold
Purchase Type For Sale
Square Footage 2,238 sqft
Price per Sqft $205
Subdivision Harvest Addition
MLS Listing ID 20558247
Sold Date 04/30/24
Style Traditional
Bedrooms 3
Full Baths 3
HOA Fees $172/ann
HOA Y/N Mandatory
Year Built 2015
Lot Size 5,898 Sqft
Acres 0.1354
Lot Dimensions 50 X 118
Property Description
Beautiful home offers versatility and custom upgrades throughout. Plantation Shutters. Kitchen features granite countertops, oversized island with breakfast bar, five burner gas cooktop, pot filler faucet, vented hood above stove, and a new upgraded microwave oven (2024). Refrigerator in kitchen stays. Built-In computer desk next to Breakfast Room. Supersized Walk-In Master Bathroom shower. Garage has an extra 12 X 9 area for storage. Oversized laundry room. Backyard patio is covered and has a mounted TV which stays. Mounted TV in 2nd Bedroom (West side of house) stays. Subdivision features a Community Pool, fitness center, club house, coffee house, and more.
Location
State TX
County Denton
Community Club House, Community Pool, Community Sprinkler, Curbs, Fitness Center, Greenbelt, Jogging Path/Bike Path, Lake, Park, Playground, Sidewalks
Direction North on I-35 from Fort Worth, exit FM-407 (Justin Road), turn left at the light and go under the bridge. The community will be on the right.
Rooms
Dining Room 2
Interior
Interior Features Kitchen Island, Walk-In Closet(s)
Heating Central, Natural Gas
Cooling Central Air, Electric
Flooring Carpet, Laminate
Appliance Dishwasher, Disposal, Gas Cooktop, Microwave, Refrigerator, Vented Exhaust Fan
Heat Source Central, Natural Gas
Exterior
Exterior Feature Covered Patio/Porch
Garage Spaces 2.0
Fence Wood
Community Features Club House, Community Pool, Community Sprinkler, Curbs, Fitness Center, Greenbelt, Jogging Path/Bike Path, Lake, Park, Playground, Sidewalks
Utilities Available City Sewer, City Water
Roof Type Composition
Parking Type Driveway, Garage Door Opener
Total Parking Spaces 2
Garage Yes
Building
Lot Description Interior Lot, Sprinkler System
Story One
Foundation Slab
Level or Stories One
Structure Type Brick
Schools
Elementary Schools Argyle West
Middle Schools Argyle
High Schools Argyle
School District Argyle Isd
Others
Ownership See Agent
Acceptable Financing Cash, Conventional, FHA, VA Loan
Listing Terms Cash, Conventional, FHA, VA Loan
Financing Conventional
Read Less Info
Want to know what your home might be worth? Contact us for a FREE valuation!

Our team is ready to help you sell your home for the highest possible price ASAP

©2024 North Texas Real Estate Information Systems.
Bought with Daniel Lee • Stellar Real Estate, LLC
GET MORE INFORMATION




