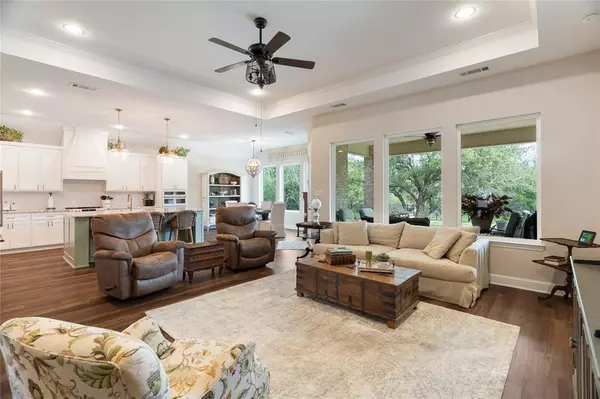For more information regarding the value of a property, please contact us for a free consultation.
Key Details
Property Type Single Family Home
Sub Type Single Family Residence
Listing Status Sold
Purchase Type For Sale
Square Footage 1,945 sqft
Price per Sqft $220
Subdivision White Bluff #10
MLS Listing ID 20558346
Sold Date 04/30/24
Style Ranch
Bedrooms 3
Full Baths 2
HOA Fees $91
HOA Y/N Mandatory
Year Built 2021
Annual Tax Amount $5,002
Lot Size 0.270 Acres
Acres 0.27
Property Description
STOP, before you look at any other property, make sure this stunning 3-2-2 home is at the top of your search list. This well maintained home is tucked away in a resort community very close to the lake. From the front yard, one has a partial seasonal lake view. As you enter the home, it's hard to believe it has ever been lived in as it appears to be more like a model home. Move In Ready for sure. The front entry guides you into an amazing family room with open concept design. The living area is quite spacious for hosting family groups or neighbors comfortably. Off to the left is amazing kitchen which is equipped with an elite line of appliances, an oversizded granite island with a farm sink and a walk in pantry. Windows across the back looking out a covered patio with a quiet and confortable setting of the natural surroundings. Well designed Master Suite which includes a large walk in shower, a master closet and convenient access to the laundry room.
Location
State TX
County Hill
Community Boat Ramp, Campground, Club House, Community Dock, Community Pool, Fishing, Fitness Center, Gated, Golf, Greenbelt, Guarded Entrance, Lake, Marina, Perimeter Fencing, Restaurant, Rv Parking, Tennis Court(S), Other
Direction Take White Bluff Drive to Crestridge Dr. Right on Crestridge Dr to Crestridge Ct. Left on Crestridge Ct. Property will be on down on the right. SOP
Rooms
Dining Room 1
Interior
Interior Features Cable TV Available, Decorative Lighting, Granite Counters, High Speed Internet Available, Walk-In Closet(s)
Heating Central, Electric, Heat Pump
Cooling Ceiling Fan(s), Central Air, Electric, Heat Pump
Flooring Ceramic Tile, Luxury Vinyl Plank
Fireplaces Type None
Equipment Satellite Dish
Appliance Dishwasher, Disposal, Electric Cooktop, Electric Range, Electric Water Heater, Microwave, Convection Oven, Refrigerator, Vented Exhaust Fan
Heat Source Central, Electric, Heat Pump
Laundry Electric Dryer Hookup, Utility Room, Full Size W/D Area, Washer Hookup
Exterior
Exterior Feature Covered Patio/Porch, Rain Gutters
Garage Spaces 2.0
Fence Back Yard, Metal
Community Features Boat Ramp, Campground, Club House, Community Dock, Community Pool, Fishing, Fitness Center, Gated, Golf, Greenbelt, Guarded Entrance, Lake, Marina, Perimeter Fencing, Restaurant, RV Parking, Tennis Court(s), Other
Utilities Available Asphalt, Cable Available, Co-op Electric, Community Mailbox, Individual Water Meter, Private Road, Private Sewer, Private Water
Roof Type Composition
Parking Type Garage Double Door, Garage, Garage Door Opener, Garage Faces Front
Total Parking Spaces 2
Garage Yes
Building
Lot Description Cul-De-Sac, Few Trees, Interior Lot, Sprinkler System, Subdivision
Story One
Foundation Slab
Level or Stories One
Structure Type Brick
Schools
Elementary Schools Whitney
Middle Schools Whitney
High Schools Whitney
School District Whitney Isd
Others
Restrictions Architectural,Building,Deed
Ownership Moodt
Acceptable Financing Cash, Conventional, FHA, VA Loan
Listing Terms Cash, Conventional, FHA, VA Loan
Financing Conventional
Read Less Info
Want to know what your home might be worth? Contact us for a FREE valuation!

Our team is ready to help you sell your home for the highest possible price ASAP

©2024 North Texas Real Estate Information Systems.
Bought with Sabrina Pettigrew • Bosque Real Estate Inc
GET MORE INFORMATION




