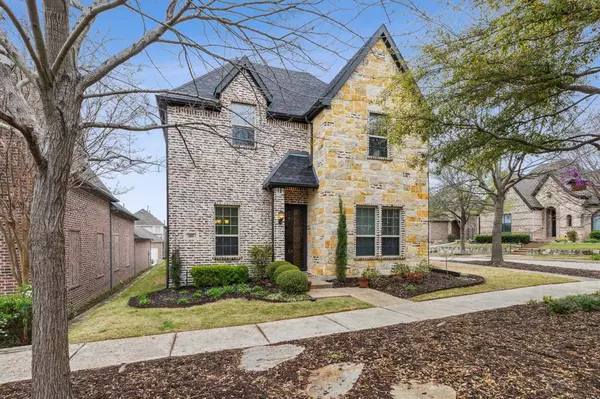For more information regarding the value of a property, please contact us for a free consultation.
Key Details
Property Type Single Family Home
Sub Type Single Family Residence
Listing Status Sold
Purchase Type For Sale
Square Footage 2,798 sqft
Price per Sqft $232
Subdivision Chapel Hill Ph 1B
MLS Listing ID 20561943
Sold Date 04/30/24
Style Traditional
Bedrooms 3
Full Baths 3
HOA Fees $62
HOA Y/N Mandatory
Year Built 2015
Annual Tax Amount $9,777
Lot Size 5,662 Sqft
Acres 0.13
Lot Dimensions 117x47
Property Description
Welcome to this exquisite two-story home nestled in the charming Chapel Hill neighborhood. With its prime location on a corner lot facing the park, this home boasts a serene atmosphere and picturesque views. Meticulously maintained by its original owner, this property offers a blend of elegance and functionality. Step inside and you're greeted by tall ceilings adorned with crown moulding, accentuating the spacious open floor plan. The gourmet kitchen features an oversized island, hardwood floors, a walk in pantry and ample cabinetry. The adjacent breakfast nook is perfect for casual dining and gatherings. Upgrades include a Reme Halo UV Light Air Purification System, a Liftmaster Belt Drive Garage Door w remote open-close, whole house surge protector, and more.
Nestled in Chapel Hill, a charming neighborhood next-door to McKinney's historic district, walk or drive to Downtown McKinney and Towne Lake Park to enjoy all the great events and activities that Downtown McKinney has to offer.
Location
State TX
County Collin
Community Greenbelt, Jogging Path/Bike Path, Park, Sidewalks
Direction From Hwy 75, E on Virginia Pkwy to Graves, right on Graves to Veranda View, left on Veranda, left on Yosemite Pl, left on Chapel Hill Ln and right on Park Hill. The garage sits on the corner of Cloister and Park Hill. The front entrance faces east and Proscenium Park.
Rooms
Dining Room 2
Interior
Interior Features Built-in Wine Cooler, Cable TV Available, Chandelier, Decorative Lighting, Dry Bar, Eat-in Kitchen, Flat Screen Wiring, Granite Counters, High Speed Internet Available, Kitchen Island, Natural Woodwork, Open Floorplan, Pantry, Vaulted Ceiling(s), Walk-In Closet(s)
Heating Central, Fireplace(s), Natural Gas
Cooling Ceiling Fan(s), Central Air, Electric
Flooring Carpet, Ceramic Tile, Hardwood
Fireplaces Number 1
Fireplaces Type Living Room
Equipment Air Purifier
Appliance Built-in Gas Range, Dishwasher, Disposal, Gas Cooktop, Gas Oven, Microwave, Plumbed For Gas in Kitchen, Refrigerator, Vented Exhaust Fan, Warming Drawer
Heat Source Central, Fireplace(s), Natural Gas
Laundry Electric Dryer Hookup, Utility Room, Full Size W/D Area, Washer Hookup
Exterior
Exterior Feature Rain Gutters, Lighting
Garage Spaces 2.0
Fence Wrought Iron
Community Features Greenbelt, Jogging Path/Bike Path, Park, Sidewalks
Utilities Available Cable Available, City Sewer, City Water, Concrete, Curbs
Roof Type Composition
Parking Type Garage Single Door, Additional Parking, Alley Access, Garage Door Opener, Garage Faces Rear
Total Parking Spaces 2
Garage Yes
Building
Lot Description Corner Lot, Landscaped, Park View, Sprinkler System
Story Two
Foundation Slab
Level or Stories Two
Structure Type Brick,Rock/Stone
Schools
Elementary Schools Caldwell
Middle Schools Faubion
High Schools Mckinney
School District Mckinney Isd
Others
Ownership Turner
Acceptable Financing Cash, Conventional
Listing Terms Cash, Conventional
Financing Conventional
Read Less Info
Want to know what your home might be worth? Contact us for a FREE valuation!

Our team is ready to help you sell your home for the highest possible price ASAP

©2024 North Texas Real Estate Information Systems.
Bought with Kayti Gage • Gage Realty
GET MORE INFORMATION




