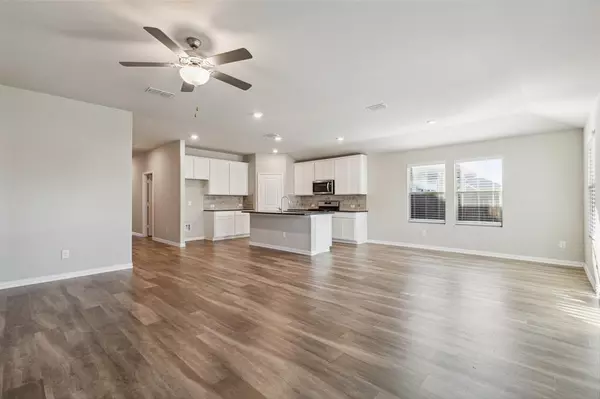For more information regarding the value of a property, please contact us for a free consultation.
Key Details
Property Type Single Family Home
Sub Type Single Family Residence
Listing Status Sold
Purchase Type For Sale
Square Footage 2,060 sqft
Price per Sqft $186
Subdivision Woodcreek
MLS Listing ID 20519173
Sold Date 04/29/24
Style Traditional
Bedrooms 3
Full Baths 2
Half Baths 1
HOA Fees $25
HOA Y/N Mandatory
Year Built 2020
Annual Tax Amount $10,181
Lot Size 6,534 Sqft
Acres 0.15
Property Description
This pristine single story home is fully turnkey, offering great curb appeal, a livable floorplan, and fabulous community amenities right across the street! Walking distance to elementary school! The light & bright living room, dining area, and kitchen makes entertaining a breeze, offering an open airy feel while still emitting a sense of warmth & coziness. This kitchen is a chef's delight & comes equipped with stainless appliances, gas burner stove, recessed lighting, pantry, a large center island with quartz countertop, and luxury vinyl plank flooring that flows throughout the main areas! The primary suite is tucked away for privacy & features an ensuite bath with a walk-in shower & huge walk-in closet! This smartly designed home also offers a versatile bonus room (with a closet) that would make a great 4th bedroom option, home office, 2nd living area, or tailor to your needs. Nice-size backyard with a covered back patio.
Location
State TX
County Rockwall
Community Club House, Community Pool, Lake, Park, Playground
Direction Head south on TX-66 W toward Willowbrook Ln, turn right onto Prince Ln, left onto Miss May Dr, right onto Meredith Dr. Meredith Dr turns left and becomes Pincoffs Dr. House is on the right.
Rooms
Dining Room 1
Interior
Interior Features High Speed Internet Available
Heating Central, Electric, Heat Pump
Cooling Ceiling Fan(s), Central Air, Electric, Heat Pump
Flooring Luxury Vinyl Plank
Appliance Dishwasher, Electric Oven, Gas Cooktop, Microwave, Tankless Water Heater
Heat Source Central, Electric, Heat Pump
Exterior
Exterior Feature Covered Patio/Porch, Rain Gutters
Garage Spaces 2.0
Fence Wood
Community Features Club House, Community Pool, Lake, Park, Playground
Utilities Available Asphalt, Underground Utilities
Roof Type Composition
Total Parking Spaces 2
Garage Yes
Building
Lot Description Sprinkler System
Story One
Foundation Slab
Level or Stories One
Structure Type Brick,Rock/Stone
Schools
Elementary Schools Vernon
Middle Schools Royse City
High Schools Royse City
School District Royse City Isd
Others
Ownership on file
Acceptable Financing Cash, Conventional, FHA, VA Loan
Listing Terms Cash, Conventional, FHA, VA Loan
Financing Cash
Read Less Info
Want to know what your home might be worth? Contact us for a FREE valuation!

Our team is ready to help you sell your home for the highest possible price ASAP

©2025 North Texas Real Estate Information Systems.
Bought with Judith Abbott • Coldwell Banker Realty



