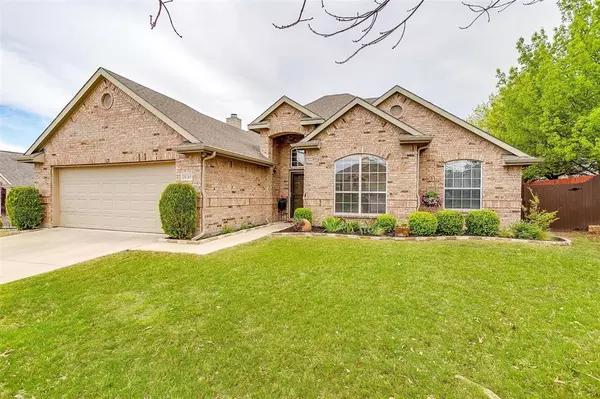For more information regarding the value of a property, please contact us for a free consultation.
Key Details
Property Type Single Family Home
Sub Type Single Family Residence
Listing Status Sold
Purchase Type For Sale
Square Footage 2,711 sqft
Price per Sqft $160
Subdivision Bedinger Place Ph 3
MLS Listing ID 20569250
Sold Date 04/26/24
Style Traditional
Bedrooms 4
Full Baths 3
HOA Fees $30/ann
HOA Y/N Mandatory
Year Built 2004
Annual Tax Amount $6,512
Lot Size 8,363 Sqft
Acres 0.192
Property Description
Find all the comforts of home in this impeccably maintained home in Bedinger Place! Flexible floorplan to accommodate any lifestyle features 3 or 4 bedrooms, 3 baths, a dedicated office with huge closet & 2 dining areas with updated lighting. Excellent curb appeal leads to open living spaces with low maintenance wood flooring & plenty of windows offering lots of natural light! Entertain with ease in this spacious kitchen with granite counters, quality cabinets, tile backsplash, & TWO pantries! Peaceful primary suite has spacious bath with dual sinks, jetted tub & walk in closet. Split secondary bedrooms with good size closets share a hall bath. Upstairs flex space with full bath & closet could easily be 4th bedroom or it makes for a great media, game or play room! Enjoy all the amenities & conveniences of living in this super quiet & convenient neighborhood! COMMUNITY POOL! Quick access to shopping, restaurants, & schools. This one won't last long!
Location
State TX
County Parker
Community Community Pool
Direction From Hwy. 180- Go North on FM 730. Turn Right on Old Foundry. Turn Left on Lorrie Lane. House will be on the Right.
Rooms
Dining Room 2
Interior
Interior Features Cable TV Available, Chandelier, Decorative Lighting, Eat-in Kitchen, Granite Counters, High Speed Internet Available, Open Floorplan, Pantry, Walk-In Closet(s)
Heating Central, Fireplace(s), Natural Gas
Cooling Ceiling Fan(s), Central Air, Electric
Flooring Carpet, Ceramic Tile, Luxury Vinyl Plank, Wood
Fireplaces Number 1
Fireplaces Type Gas, Gas Logs
Appliance Dishwasher, Disposal, Electric Cooktop, Electric Oven, Electric Water Heater, Microwave
Heat Source Central, Fireplace(s), Natural Gas
Laundry Electric Dryer Hookup, Utility Room, Full Size W/D Area, Washer Hookup
Exterior
Exterior Feature Covered Patio/Porch, Rain Gutters, Storage
Garage Spaces 2.0
Fence Wood
Community Features Community Pool
Utilities Available Cable Available, City Sewer, City Water
Roof Type Composition
Parking Type Garage Double Door, Driveway, Garage, Garage Door Opener, Garage Faces Front
Total Parking Spaces 2
Garage Yes
Building
Lot Description Few Trees, Interior Lot, Landscaped, Sprinkler System, Subdivision
Story Two
Foundation Slab
Level or Stories Two
Structure Type Brick
Schools
Elementary Schools Martin
Middle Schools Tison
High Schools Weatherford
School District Weatherford Isd
Others
Ownership Of Record
Acceptable Financing Cash, Conventional, FHA, VA Loan
Listing Terms Cash, Conventional, FHA, VA Loan
Financing Conventional
Special Listing Condition Survey Available, Utility Easement
Read Less Info
Want to know what your home might be worth? Contact us for a FREE valuation!

Our team is ready to help you sell your home for the highest possible price ASAP

©2024 North Texas Real Estate Information Systems.
Bought with Lori Hinderliter • Coldwell Banker Apex, REALTORS
GET MORE INFORMATION




