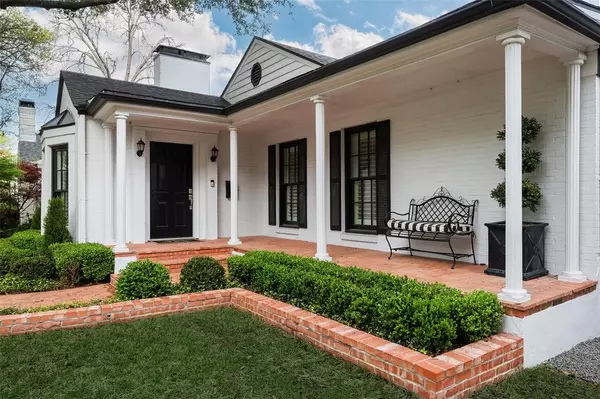For more information regarding the value of a property, please contact us for a free consultation.
Key Details
Property Type Single Family Home
Sub Type Single Family Residence
Listing Status Sold
Purchase Type For Sale
Square Footage 2,032 sqft
Price per Sqft $848
Subdivision Highland Park
MLS Listing ID 20576902
Sold Date 04/25/24
Style Contemporary/Modern,Traditional
Bedrooms 2
Full Baths 2
Half Baths 1
HOA Y/N None
Year Built 1938
Annual Tax Amount $29,172
Lot Size 7,274 Sqft
Acres 0.167
Lot Dimensions 56x129
Property Description
West Highland Park cottage reimagined by revered architect Wilson Fuqua yields an open, light-filled floor plan with spacious bedrooms, bathrooms and closets. Sophisticated finishes worthy of a fine boutique hotel and a true backyard oasis with plunge pool, spa, and charming gazebo transport one to a favorite vacation retreat. Living room, anchored by a vintage marble fireplace, provides seamless entertaining with the adjacent dining room. Wolf and Subzero appliances, designer tile, and an oversized kitchen island will satisfy the most discriminating cooks. Second living area doubles as a home office. Master bedroom features vaulted ceiling, marble bath and a generous walk-in closet. En suite secondary bedroom currently functions as TV room with custom built-ins. Designer lighting, wainscoting and wallpaper touches throughout. Smart home features include Sonos speaker system and Lutron lighting. 2-car detached garage accessed by automatic gate. Highland Park Police & Fire.
Location
State TX
County Dallas
Direction Livingston Ave between the Tollway and Westside.
Rooms
Dining Room 1
Interior
Interior Features Built-in Features, Built-in Wine Cooler, Cable TV Available, Decorative Lighting, Flat Screen Wiring, High Speed Internet Available, Kitchen Island, Walk-In Closet(s)
Heating Central, Electric
Cooling Central Air, Gas
Flooring Wood
Fireplaces Number 1
Fireplaces Type Living Room, Wood Burning
Appliance Built-in Gas Range, Built-in Refrigerator, Dishwasher, Disposal, Gas Oven, Microwave, Plumbed For Gas in Kitchen
Heat Source Central, Electric
Laundry Electric Dryer Hookup, Utility Room, Full Size W/D Area, Washer Hookup
Exterior
Exterior Feature Covered Patio/Porch, Rain Gutters, Private Yard
Garage Spaces 2.0
Fence Back Yard, Electric, Front Yard, Gate, Wood
Pool Cabana, In Ground, Pool/Spa Combo
Utilities Available City Sewer, City Water, Sidewalk
Roof Type Composition
Total Parking Spaces 2
Garage Yes
Private Pool 1
Building
Lot Description Few Trees, Interior Lot, Landscaped, Sprinkler System
Story One
Foundation Pillar/Post/Pier
Level or Stories One
Structure Type Brick
Schools
Elementary Schools Maplelawn
Middle Schools Rusk
High Schools North Dallas
School District Dallas Isd
Others
Ownership See agent
Financing Cash
Read Less Info
Want to know what your home might be worth? Contact us for a FREE valuation!

Our team is ready to help you sell your home for the highest possible price ASAP

©2025 North Texas Real Estate Information Systems.
Bought with Shelle Carrig • Briggs Freeman Sotheby's Int'l



