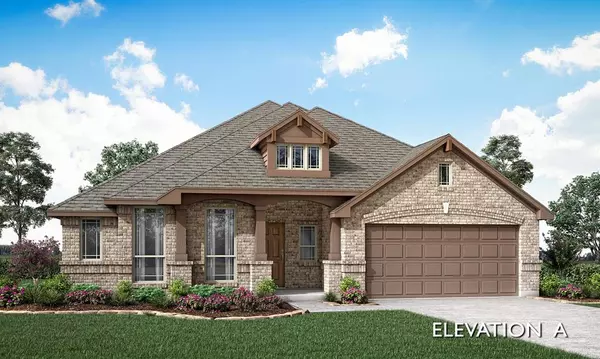For more information regarding the value of a property, please contact us for a free consultation.
Key Details
Property Type Single Family Home
Sub Type Single Family Residence
Listing Status Sold
Purchase Type For Sale
Square Footage 2,314 sqft
Price per Sqft $232
Subdivision Emerald Vista
MLS Listing ID 20463997
Sold Date 04/18/24
Style Traditional
Bedrooms 3
Full Baths 2
HOA Fees $50/ann
HOA Y/N Mandatory
Year Built 2023
Lot Size 6,599 Sqft
Acres 0.1515
Lot Dimensions 55x120
Property Description
Discover Bloomfield Homes' Carolina plan, a popular single-story gem ready for move in! This home features 3 bdrms, versatile study, a cozy dining room, and an extended covered rear patio perfect for outdoor enjoyment. Elegance abounds with chosen finishes, including wood floors in common areas and 2in faux wood blinds for both style and privacy. Quartz counters in both baths add a touch of luxury, while white cabinets grace the kitchen, complemented by granite countertops, a wood vent hood, and a spacious island. A buffet & a walk-in pantry provide ample storage. Split layout at secondary bdrms with a full bath in the shared hallway. Primary Suite is a spacious retreat with enough space for a sitting area and a king-sized bed. Additional highlights include a fireplace, gas drop at the patio for outdoor grilling, box-out windows with built-in shelving and window seats, & various energy-efficient features. Contact Bloomfield Homes today and seize this opportunity for luxury and comfort!
Location
State TX
County Collin
Direction From 78, take S. Ballard Ave. to Colonial Drive. Turn onto Colonial Drive and the model is directly in front of you.
Rooms
Dining Room 2
Interior
Interior Features Built-in Features, Cable TV Available, Decorative Lighting, Double Vanity, Eat-in Kitchen, Granite Counters, High Speed Internet Available, Kitchen Island, Open Floorplan, Pantry, Walk-In Closet(s)
Heating Central, Fireplace(s), Natural Gas
Cooling Ceiling Fan(s), Central Air, Electric
Flooring Carpet, Tile, Wood
Fireplaces Number 1
Fireplaces Type Family Room, Gas Logs, Gas Starter, Wood Burning
Appliance Dishwasher, Disposal, Electric Oven, Gas Cooktop, Microwave, Tankless Water Heater, Vented Exhaust Fan
Heat Source Central, Fireplace(s), Natural Gas
Laundry Electric Dryer Hookup, Utility Room, Washer Hookup
Exterior
Exterior Feature Covered Patio/Porch, Rain Gutters, Private Yard
Garage Spaces 2.0
Fence Back Yard, Fenced, Wood
Utilities Available City Sewer, City Water, Concrete, Curbs
Roof Type Composition
Parking Type Covered, Direct Access, Driveway, Enclosed, Garage, Garage Door Opener, Garage Faces Front
Total Parking Spaces 2
Garage Yes
Building
Lot Description Few Trees, Interior Lot, Landscaped, Sprinkler System, Subdivision
Story One
Foundation Slab
Level or Stories One
Structure Type Brick
Schools
Elementary Schools Cox
High Schools Wylie East
School District Wylie Isd
Others
Ownership Bloomfield Homes
Acceptable Financing Cash, Conventional, FHA, VA Loan
Listing Terms Cash, Conventional, FHA, VA Loan
Financing Conventional
Read Less Info
Want to know what your home might be worth? Contact us for a FREE valuation!

Our team is ready to help you sell your home for the highest possible price ASAP

©2024 North Texas Real Estate Information Systems.
Bought with Fahri Olgundeney • Rogers Healy and Associates
GET MORE INFORMATION




