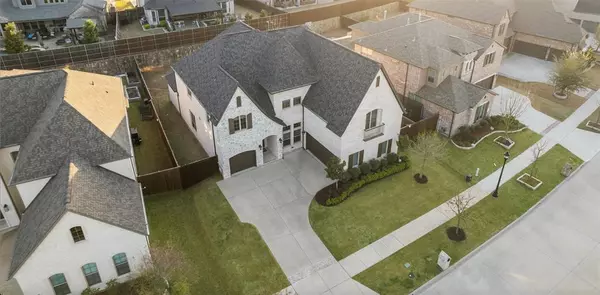For more information regarding the value of a property, please contact us for a free consultation.
Key Details
Property Type Single Family Home
Sub Type Single Family Residence
Listing Status Sold
Purchase Type For Sale
Square Footage 4,080 sqft
Price per Sqft $264
Subdivision Villages Of Stonelake Estates Ph Ivb
MLS Listing ID 20553591
Sold Date 04/18/24
Style Contemporary/Modern,Traditional
Bedrooms 5
Full Baths 4
HOA Fees $50/ann
HOA Y/N Mandatory
Year Built 2019
Annual Tax Amount $12,694
Lot Size 9,147 Sqft
Acres 0.21
Lot Dimensions 74.68*133*62.11*133
Property Description
Live the life you've always dreamed of in this unparalleled oasis heart of Frisco, TX. This exquisite Shaddock built North Facing Single owner 5-bed, 4-bath haven boasts opulence at every turn. The exterior elevation of the house is a beautiful blend of craftsmanship and design with unique brick & stone facade creating a stunning and welcoming home.
From the double oven and gas cooktop in the chef-inspired kitchen to the hand-scraped hardwood floors in the spacious family room, every detail exudes sophistication. The soaring two-story ceilings create a sense of openness and grandeur. Enjoy breathtaking views of the lush green belt with tranquil creek from both first & second floor study rooms. Upstairs, the Large media & game rooms offer endless entertainment possibilities, Find pleasure in nature through the private trails spanning 2 miles. Located in one of Frisco's most coveted subdivisions, just a five-minute walk to schools, grocery stores and clubhouse.
Location
State TX
County Collin
Community Club House, Community Pool, Community Sprinkler, Curbs, Greenbelt, Jogging Path/Bike Path, Perimeter Fencing, Playground, Pool, Sidewalks, Other
Direction Turn east on Belmont Lane from Independence. Turn left on Starry Night Lane. You will arrive at home after 0.3 MIles. Nearest intersection Independence and Eldorado Pkwy.
Rooms
Dining Room 2
Interior
Interior Features Built-in Features, Cable TV Available, Chandelier, Eat-in Kitchen, Flat Screen Wiring, Granite Counters, High Speed Internet Available, Kitchen Island, Loft, Natural Woodwork, Open Floorplan, Pantry, Smart Home System, Sound System Wiring, Vaulted Ceiling(s), Walk-In Closet(s), Wired for Data
Heating Central, ENERGY STAR Qualified Equipment
Cooling Ceiling Fan(s), Central Air
Flooring Carpet, Hardwood, Tile
Fireplaces Number 1
Fireplaces Type Decorative, Electric, Family Room, Gas, Gas Logs
Equipment Home Theater, TV Antenna
Appliance Dishwasher, Gas Cooktop, Microwave, Convection Oven, Double Oven, Tankless Water Heater, Vented Exhaust Fan, Water Filter, Water Softener
Heat Source Central, ENERGY STAR Qualified Equipment
Laundry Electric Dryer Hookup, Utility Room, Full Size W/D Area, Washer Hookup
Exterior
Exterior Feature Covered Patio/Porch, Rain Gutters, Lighting
Garage Spaces 3.0
Fence High Fence, Wood
Community Features Club House, Community Pool, Community Sprinkler, Curbs, Greenbelt, Jogging Path/Bike Path, Perimeter Fencing, Playground, Pool, Sidewalks, Other
Utilities Available Cable Available, City Sewer, City Water, Concrete, Electricity Connected, Individual Gas Meter, Individual Water Meter, Phone Available, Sidewalk
Waterfront Description Creek
Roof Type Asphalt
Parking Type Garage Double Door, Garage Single Door, Driveway, Garage, Garage Door Opener, Garage Faces Front, Garage Faces Side, Guest, Leased, Oversized
Total Parking Spaces 3
Garage Yes
Building
Lot Description Adjacent to Greenbelt, Greenbelt, Landscaped, Level, Sprinkler System
Story Two
Foundation Slab
Level or Stories Two
Structure Type Brick
Schools
Elementary Schools Ashley
Middle Schools Nelson
High Schools Independence
School District Frisco Isd
Others
Restrictions Architectural,Deed,Development
Ownership call Agent
Acceptable Financing Cash, Conventional, FHA, Fixed, VA Loan, Other
Listing Terms Cash, Conventional, FHA, Fixed, VA Loan, Other
Financing Conventional
Special Listing Condition Aerial Photo, Survey Available
Read Less Info
Want to know what your home might be worth? Contact us for a FREE valuation!

Our team is ready to help you sell your home for the highest possible price ASAP

©2024 North Texas Real Estate Information Systems.
Bought with Reena Pilly • REKonnection, LLC
GET MORE INFORMATION




