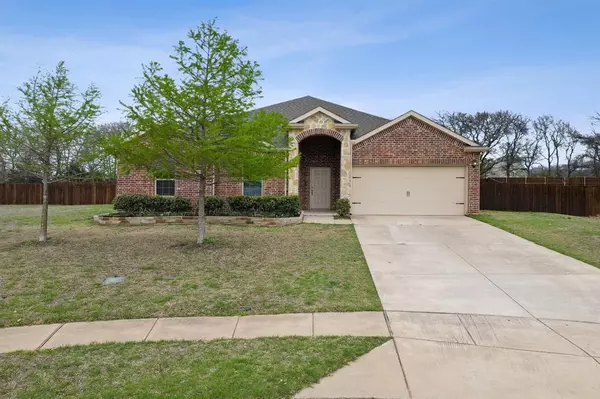For more information regarding the value of a property, please contact us for a free consultation.
Key Details
Property Type Single Family Home
Sub Type Single Family Residence
Listing Status Sold
Purchase Type For Sale
Square Footage 2,552 sqft
Price per Sqft $168
Subdivision Villas At Monte Carlo Ph Two B
MLS Listing ID 20511305
Sold Date 04/19/24
Style Traditional
Bedrooms 4
Full Baths 2
HOA Fees $25/ann
HOA Y/N Mandatory
Year Built 2015
Annual Tax Amount $6,346
Lot Size 0.797 Acres
Acres 0.797
Property Description
Honey Stop The Car! Situated on a Private POOL-SIZED .797 acre lot ready for you to create you own backyard retreat. This ONE STORY, well-maintained home has an OPEN CONCEPT floorplan great for entertaining. This floorplan has the primary bedroom separate from the other 3 rooms allowing for added privacy PLUS a study or media room. The OPEN kitchen boasts tons of counter space, a large island for extra seating & OVERSIZED dining area. LARGE utility room has room for a frig. The generous sized primary bedroom has a private bath with separate tub + shower and LARGE walk-in closet. Did someone say BBQ? Let the party spill out onto the covered patio and what a space for some outdoor fun! This owner has enjoyed volleyball, soccer, playground area, fire pit, bounce houses & pony rides. Use your imagination to create the space you've always desired. Updates include roof '23; fence stained '24; carpet '24; gutters; Tesla charger in garage. NO PID OR MUD. Great location in growing area.
Location
State TX
County Collin
Direction From Highway 380, North on Monte Carlo Blvd. Left on Rivieria Drive. Proceed to end of street and the home is at the end of the cul de sac. 1228 Monaco Drive.
Rooms
Dining Room 1
Interior
Interior Features Cable TV Available, Eat-in Kitchen, Granite Counters, High Speed Internet Available, Kitchen Island, Open Floorplan, Walk-In Closet(s), Wired for Data
Heating Central, Electric
Cooling Attic Fan, Ceiling Fan(s), Central Air, Electric
Flooring Carpet, Ceramic Tile
Appliance Dishwasher, Disposal, Electric Range, Electric Water Heater, Microwave, Water Filter
Heat Source Central, Electric
Laundry Electric Dryer Hookup, Utility Room, Full Size W/D Area
Exterior
Exterior Feature Covered Patio/Porch, Rain Gutters, Private Yard
Garage Spaces 2.0
Fence Wood
Utilities Available City Sewer, City Water
Roof Type Composition
Total Parking Spaces 2
Garage Yes
Building
Lot Description Cul-De-Sac, Irregular Lot, Landscaped, Sprinkler System
Story One
Foundation Slab
Level or Stories One
Schools
Elementary Schools Lacy
Middle Schools Southard
High Schools Princeton
School District Princeton Isd
Others
Ownership See tax
Acceptable Financing Cash, Conventional, FHA, VA Loan
Listing Terms Cash, Conventional, FHA, VA Loan
Financing FHA 203(b)
Special Listing Condition Aerial Photo, Survey Available
Read Less Info
Want to know what your home might be worth? Contact us for a FREE valuation!

Our team is ready to help you sell your home for the highest possible price ASAP

©2024 North Texas Real Estate Information Systems.
Bought with Nick Berrios • Russell Realty



