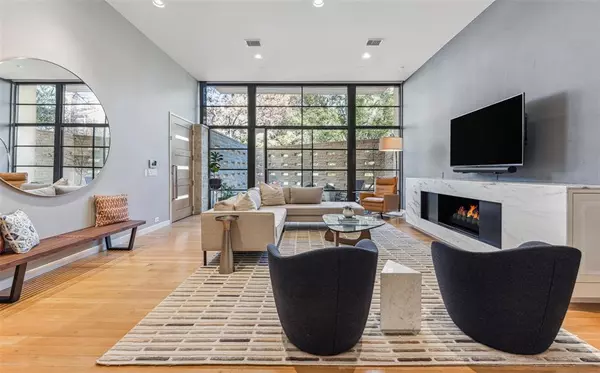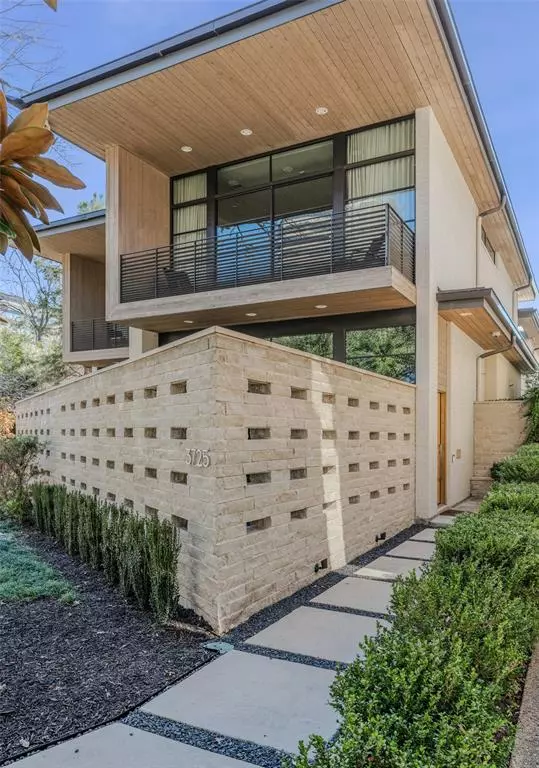For more information regarding the value of a property, please contact us for a free consultation.
Key Details
Property Type Single Family Home
Sub Type Single Family Residence
Listing Status Sold
Purchase Type For Sale
Square Footage 3,225 sqft
Price per Sqft $565
Subdivision Hann & Kendalls Sub 2Nd Sec
MLS Listing ID 20536145
Sold Date 04/12/24
Style Contemporary/Modern
Bedrooms 3
Full Baths 3
Half Baths 1
HOA Y/N None
Year Built 2013
Annual Tax Amount $32,152
Lot Size 4,051 Sqft
Acres 0.093
Property Description
Stunning, modern SFA located in a quiet Oak Lawn neighborhood between Oak Lawn Ave. and Turtle Creek Blvd. This two-story home offers a sleek, sophisticated design featuring an open floor plan bathed in natural light. The first floor is complete with a spacious living area that opens to one of the three outdoor living spaces. The chef's kitchen includes a spacious island, JennAir appliances, and walk-in pantry. The dining area is separate from the kitchen and overlooks the second outdoor living space. A small office with built ins completes the first floor. The second level primary suite features a tree shaded balcony and an expansive primary bath with walk in closet. The second floor living area is currently used as the fitness room but can be used as a second living area or study. Two bedrooms with ensuite baths and the laundry room completed the second floor. Minutes to shopping, restaurants, the Katy Trail, Uptown, Downtown and the Arts District.
Location
State TX
County Dallas
Direction Located on Gilbert between Turtle Creek and Oak Lawn.
Rooms
Dining Room 2
Interior
Interior Features Built-in Features, Cable TV Available, Decorative Lighting, High Speed Internet Available, Kitchen Island, Open Floorplan, Walk-In Closet(s)
Heating Central, Electric, Heat Pump, Zoned
Cooling Central Air, Electric, Zoned
Flooring Carpet, Wood, Other
Fireplaces Number 2
Fireplaces Type Fire Pit, Gas Starter, Living Room
Appliance Built-in Refrigerator, Dishwasher, Disposal, Gas Cooktop, Gas Water Heater, Double Oven, Plumbed For Gas in Kitchen, Refrigerator, Tankless Water Heater
Heat Source Central, Electric, Heat Pump, Zoned
Laundry Electric Dryer Hookup, Utility Room, Full Size W/D Area, Stacked W/D Area, Washer Hookup
Exterior
Exterior Feature Balcony
Garage Spaces 2.0
Fence Wood
Utilities Available Cable Available, City Sewer, City Water
Roof Type Flat,Tar/Gravel
Parking Type Epoxy Flooring, Side By Side
Garage Yes
Building
Story Two
Foundation Slab
Level or Stories Two
Structure Type Brick
Schools
Elementary Schools Milam
Middle Schools Spence
High Schools North Dallas
School District Dallas Isd
Others
Ownership See Agent
Acceptable Financing Cash, Conventional
Listing Terms Cash, Conventional
Financing Cash
Read Less Info
Want to know what your home might be worth? Contact us for a FREE valuation!

Our team is ready to help you sell your home for the highest possible price ASAP

©2024 North Texas Real Estate Information Systems.
Bought with Steven Spodek • Dallas Luxury Realty
GET MORE INFORMATION




