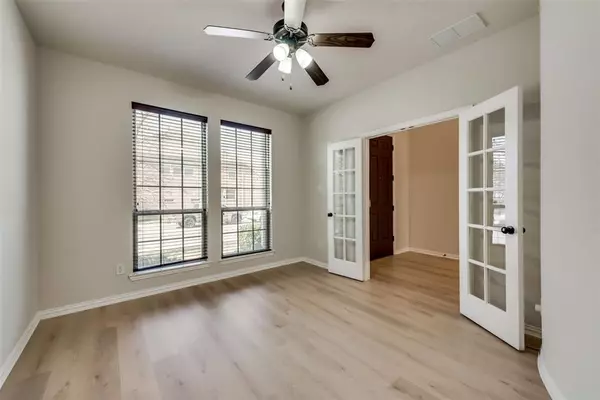For more information regarding the value of a property, please contact us for a free consultation.
Key Details
Property Type Single Family Home
Sub Type Single Family Residence
Listing Status Sold
Purchase Type For Sale
Square Footage 3,423 sqft
Price per Sqft $213
Subdivision Castle Hills Ph Vi Sec A
MLS Listing ID 20554309
Sold Date 04/15/24
Style Traditional
Bedrooms 4
Full Baths 3
Half Baths 1
HOA Fees $82/ann
HOA Y/N Mandatory
Year Built 2013
Annual Tax Amount $9,915
Lot Size 6,011 Sqft
Acres 0.138
Property Description
ALMOST LIKE NEW HOME IN CASTLE HILLS . Corner lot with lots of natural light. Amazing American Legend home. Most popular floor plan with soaring ceilings in the living room. Study with French door welcome you. Beautiful Curved stairs. Media room. Huge game room with Juliet balconies enhance the beauty of the living room , Beautiful stone fire place. New Luxury Vinyl planks on the 1st floor. Excellent community with many family friendly features like pool, play area , club house etc. Walking distance to community pool and playground. Perfect location close to everything. Most happening entertainment area like Grandscapes, Top golf etc. is within minutes. All major grocery stores and restaurants within minutes. Toyota, Pepsi, Liberty Mutual, Frito-lays, and many more head offices within short driving distance.
Home is in excellent condition and ready to move in with your lovely family.
Location
State TX
County Denton
Community Community Pool, Curbs, Playground, Tennis Court(S)
Direction USE GPS
Rooms
Dining Room 2
Interior
Interior Features Built-in Features, Cable TV Available, Decorative Lighting, Double Vanity, Eat-in Kitchen, Granite Counters, High Speed Internet Available, Kitchen Island, Loft, Open Floorplan, Pantry, Walk-In Closet(s)
Heating ENERGY STAR Qualified Equipment, Fireplace(s), Natural Gas
Cooling Ceiling Fan(s), Central Air, Zoned
Flooring Carpet, Ceramic Tile, Luxury Vinyl Plank
Fireplaces Number 1
Fireplaces Type Gas, Raised Hearth
Appliance Electric Oven, Gas Cooktop, Microwave, Refrigerator, Vented Exhaust Fan, Washer
Heat Source ENERGY STAR Qualified Equipment, Fireplace(s), Natural Gas
Laundry Electric Dryer Hookup, Utility Room, Full Size W/D Area, Washer Hookup
Exterior
Exterior Feature Covered Patio/Porch, Rain Gutters
Garage Spaces 2.0
Carport Spaces 2
Fence Brick, Wood
Community Features Community Pool, Curbs, Playground, Tennis Court(s)
Utilities Available All Weather Road, Cable Available, City Sewer, City Water
Roof Type Composition
Total Parking Spaces 2
Garage Yes
Building
Lot Description Corner Lot
Story Two
Foundation Slab
Level or Stories Two
Structure Type Brick,Rock/Stone
Schools
Elementary Schools Independence
Middle Schools Killian
High Schools Hebron
School District Lewisville Isd
Others
Restrictions Other
Ownership Poonawala Dynasty Trust
Acceptable Financing Cash, Conventional, USDA Loan, VA Loan
Listing Terms Cash, Conventional, USDA Loan, VA Loan
Financing Conventional
Special Listing Condition Survey Available, Utility Easement, Verify Flood Insurance, Verify Rollback Tax, Verify Tax Exemptions, Other
Read Less Info
Want to know what your home might be worth? Contact us for a FREE valuation!

Our team is ready to help you sell your home for the highest possible price ASAP

©2024 North Texas Real Estate Information Systems.
Bought with Karen Vernon • Ebby Halliday, REALTORS



