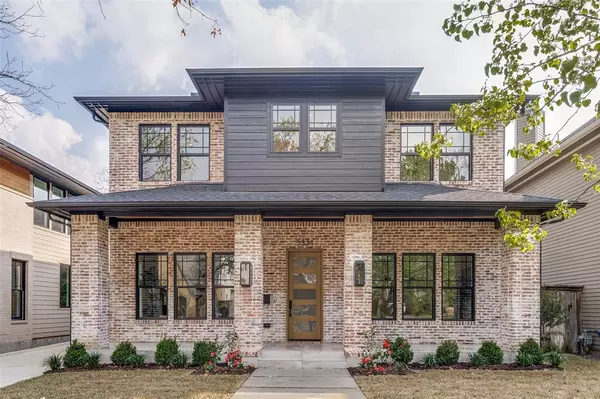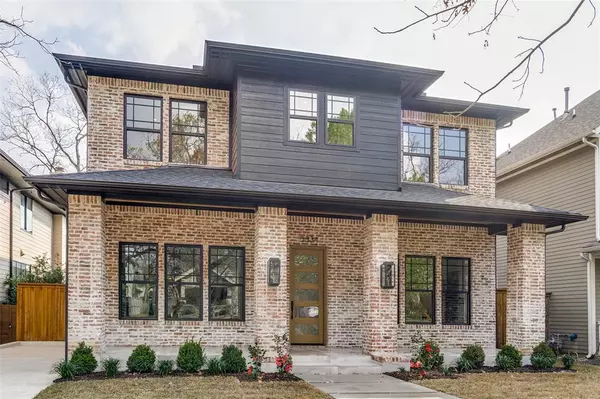For more information regarding the value of a property, please contact us for a free consultation.
Key Details
Property Type Single Family Home
Sub Type Single Family Residence
Listing Status Sold
Purchase Type For Sale
Square Footage 3,658 sqft
Price per Sqft $546
Subdivision Vickery Place
MLS Listing ID 20554129
Sold Date 03/27/24
Style Prairie
Bedrooms 4
Full Baths 4
HOA Y/N None
Year Built 2024
Lot Size 7,749 Sqft
Acres 0.1779
Lot Dimensions 50 x 155
Property Description
New construction in Vickery Place completed by D Best Builder, Patten Custom Homes. This Prairie style home located walking distance to Henderson Ave. has all the bells and whistles and a very versatile floorplan. Walking into the home you have a flex room with full bath steps away, an open concept kitchen-living-dining-wet bar with an eat in kitchen island. From the kitchen and living, you can walk out onto the covered patio that features a built-in grill, fireplace and fully screened in with mosquito screens. The landscaped backyard also features a fully turfed yard with putting green. Upstairs, you walk into the spacious family room with built-ins, full WD laundry room, 2 secondary rooms and a generously sized primary suite with a spa like bathroom. This beautifully designed home features designer lighting, high-end appliances, custom built-in cabinets throughout, designer tile, smart home wiring and so much more!
Location
State TX
County Dallas
Direction From Central-75, East on Henderson, Left on Richard Avenue. Home is on the Right.
Rooms
Dining Room 2
Interior
Interior Features Built-in Features, Built-in Wine Cooler, Cable TV Available, Chandelier, Decorative Lighting, Double Vanity, Eat-in Kitchen, Flat Screen Wiring, Granite Counters, High Speed Internet Available, Kitchen Island, Open Floorplan, Paneling, Pantry, Smart Home System, Sound System Wiring, Walk-In Closet(s), Wet Bar
Heating Electric, ENERGY STAR Qualified Equipment, ENERGY STAR/ACCA RSI Qualified Installation, Fireplace Insert, Fireplace(s)
Cooling Ceiling Fan(s), Central Air, ENERGY STAR Qualified Equipment, Multi Units
Flooring Wood
Fireplaces Number 2
Fireplaces Type Brick, Gas Logs, Insert, Raised Hearth
Appliance Built-in Gas Range, Built-in Refrigerator, Dishwasher, Disposal, Electric Cooktop, Gas Oven, Gas Range, Microwave, Plumbed For Gas in Kitchen, Tankless Water Heater, Vented Exhaust Fan
Heat Source Electric, ENERGY STAR Qualified Equipment, ENERGY STAR/ACCA RSI Qualified Installation, Fireplace Insert, Fireplace(s)
Laundry Electric Dryer Hookup, Utility Room, Full Size W/D Area, Washer Hookup
Exterior
Exterior Feature Attached Grill, Covered Patio/Porch, Gas Grill, Rain Gutters, Lighting, Outdoor Grill, Private Yard
Garage Spaces 2.0
Fence Wood
Utilities Available Alley, City Sewer, City Water
Roof Type Composition
Total Parking Spaces 2
Garage Yes
Building
Lot Description Interior Lot, Landscaped, Level, Sprinkler System
Story Two
Foundation Slab
Level or Stories Two
Schools
Elementary Schools Geneva Heights
Middle Schools Long
High Schools Woodrow Wilson
School District Dallas Isd
Others
Ownership see DCAD
Financing Conventional
Read Less Info
Want to know what your home might be worth? Contact us for a FREE valuation!

Our team is ready to help you sell your home for the highest possible price ASAP

©2025 North Texas Real Estate Information Systems.
Bought with Suzanne Laidlaw • Rogers Healy and Associates



