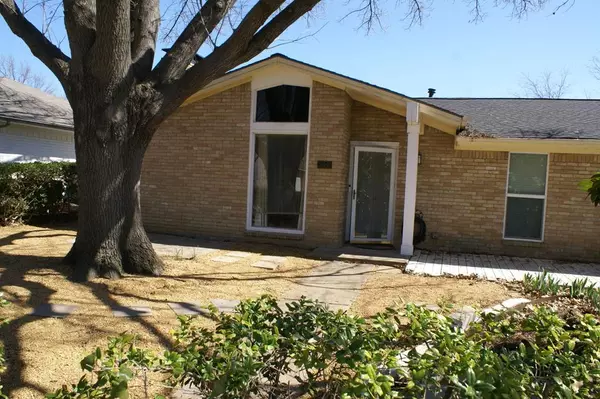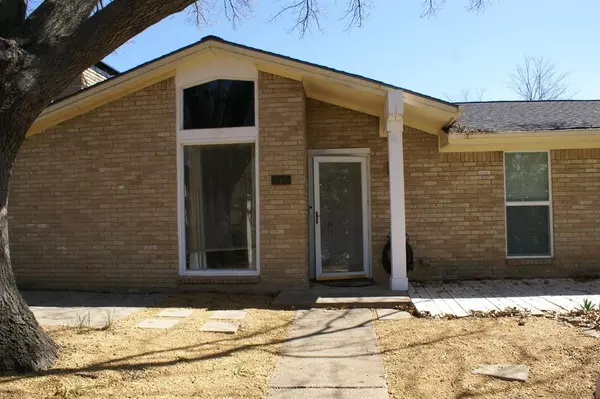For more information regarding the value of a property, please contact us for a free consultation.
Key Details
Property Type Single Family Home
Sub Type Single Family Residence
Listing Status Sold
Purchase Type For Sale
Square Footage 1,604 sqft
Price per Sqft $187
Subdivision Northwood Park Add #3
MLS Listing ID 20550504
Sold Date 03/29/24
Style Traditional
Bedrooms 3
Full Baths 2
HOA Y/N None
Year Built 1978
Annual Tax Amount $5,086
Lot Size 7,405 Sqft
Acres 0.17
Lot Dimensions 64 x 120
Property Description
Updates to kitchen and both baths with Granite countertops, tile back splash in kitchen, hall bath has tile over tub replaced, Primary bath has shower tile replaced and popcorn ceiling updated. Windows have almost all been replaced except picture window on front of house. Full house has ceramic tile flooring (no carpet). Back yard with covered patio, arbor and wood deck. Storage shed has been added (9 x 12), second building (11 X 19) added that was an office and now used for storage. Both buildings were permitted when built. Backyard has crushed granite for low maintenance. Front yard was designed to be an English Garden for privacy. House had foundation repair in 2004 and now needs additional foundation repair (reports are available online) Seller is providing both reports for new work and the Olshan warranty information. Seller is not doing foundation repair. Water heater has been replaced in 2018 with proper pane and drain. AC and Heat replaced in 2017. Raised gardens also.
Location
State TX
County Collin
Community Sidewalks
Direction from 75 and Virginia go west to Randy Lee, right turn to first street and turn left
Rooms
Dining Room 1
Interior
Interior Features Cathedral Ceiling(s), Granite Counters, Vaulted Ceiling(s), Walk-In Closet(s)
Heating Central
Cooling Central Air, Electric
Fireplaces Number 1
Fireplaces Type Brick, Gas Logs, Wood Burning
Appliance Dishwasher, Disposal, Dryer, Electric Oven, Washer
Heat Source Central
Exterior
Garage Spaces 2.0
Fence Wood
Community Features Sidewalks
Utilities Available Alley, City Sewer, City Water, Concrete, Curbs, Electricity Connected
Roof Type Composition
Total Parking Spaces 2
Garage Yes
Building
Lot Description Few Trees, Interior Lot, Lrg. Backyard Grass
Story One
Foundation Slab
Level or Stories One
Structure Type Brick
Schools
Elementary Schools Slaughter
Middle Schools Dr Jack Cockrill
High Schools Mckinney Boyd
School District Mckinney Isd
Others
Restrictions Deed
Ownership Cantrell
Financing Conventional
Read Less Info
Want to know what your home might be worth? Contact us for a FREE valuation!

Our team is ready to help you sell your home for the highest possible price ASAP

©2025 North Texas Real Estate Information Systems.
Bought with Non-Mls Member • NON MLS



