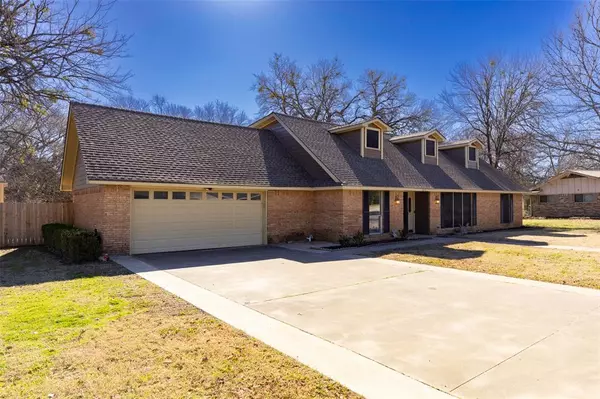For more information regarding the value of a property, please contact us for a free consultation.
Key Details
Property Type Single Family Home
Sub Type Single Family Residence
Listing Status Sold
Purchase Type For Sale
Square Footage 2,690 sqft
Price per Sqft $118
Subdivision Turtle Creek Estate Add
MLS Listing ID 20541013
Sold Date 03/29/24
Bedrooms 5
Full Baths 3
HOA Y/N None
Year Built 1967
Annual Tax Amount $6,139
Lot Size 0.404 Acres
Acres 0.404
Property Description
Welcome to your new home! This 5 bed 3 bath home situated on an over-sized lot is ready for its new owners. From the moment you drive up you will fall in love with the mature trees and updated curb appeal featuring new shutters and a freshly painted black door. The 1st floor interior of the home was recently painted to ensure it is move-in ready! The home features 2 bedrooms, including primary, and 2 bathrooms downstairs and 3 bedrooms and 1 bath upstairs. There is ample space to work with! Upstairs features a flex space that can be used as a game room or media room if you don't need the 5th bedroom. The backyard is a beautiful escape and perfect for entertaining with the extended porch, landscaping and shade trees. Updates since 2022 include: new HVAC system, fresh interior paint, new carpet, and metal backyard fence.
Location
State TX
County Hunt
Direction Take Business 69 and turn right on Turtle Creek Drive. Sign in yard and GPS is accurate.
Rooms
Dining Room 2
Interior
Interior Features Built-in Features, Cable TV Available, Decorative Lighting, Granite Counters
Heating Central, Natural Gas
Cooling Ceiling Fan(s), Central Air, Electric
Flooring Carpet, Ceramic Tile, Luxury Vinyl Plank
Fireplaces Number 1
Fireplaces Type Brick, Gas
Appliance Dishwasher, Disposal, Gas Cooktop, Microwave, Refrigerator
Heat Source Central, Natural Gas
Exterior
Garage Spaces 2.0
Fence Metal, Wood
Utilities Available City Sewer, City Water
Roof Type Composition
Parking Type Garage Single Door
Total Parking Spaces 2
Garage Yes
Building
Lot Description Few Trees, Landscaped
Story Two
Level or Stories Two
Structure Type Brick,Siding
Schools
Elementary Schools Lamar
Middle Schools Greenville
High Schools Greenville
School District Greenville Isd
Others
Ownership On File
Acceptable Financing Cash, Conventional, FHA, VA Loan
Listing Terms Cash, Conventional, FHA, VA Loan
Financing FHA
Special Listing Condition Aerial Photo, Flood Plain, Survey Available
Read Less Info
Want to know what your home might be worth? Contact us for a FREE valuation!

Our team is ready to help you sell your home for the highest possible price ASAP

©2024 North Texas Real Estate Information Systems.
Bought with Lexi Holt • RE/MAX Four Corners
GET MORE INFORMATION




