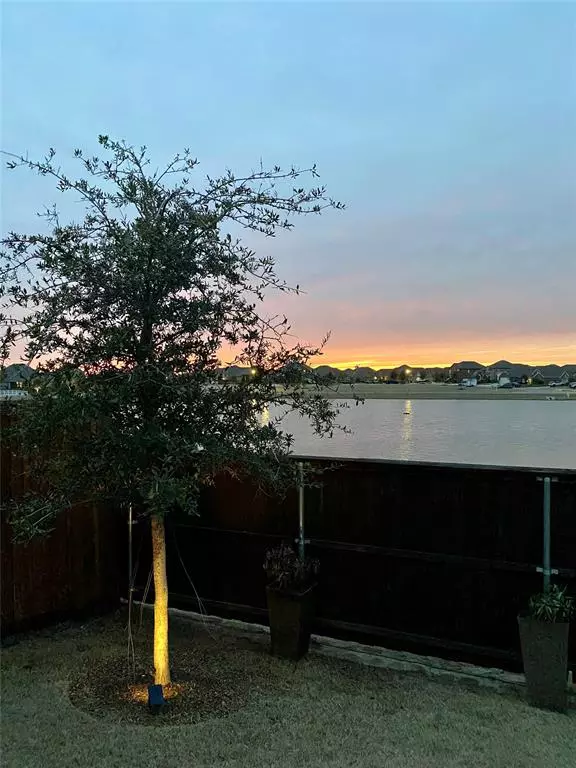For more information regarding the value of a property, please contact us for a free consultation.
Key Details
Property Type Single Family Home
Sub Type Single Family Residence
Listing Status Sold
Purchase Type For Sale
Square Footage 1,540 sqft
Price per Sqft $194
Subdivision Clements Ranch Ph 5
MLS Listing ID 20528679
Sold Date 03/28/24
Bedrooms 3
Full Baths 2
HOA Fees $55/qua
HOA Y/N Mandatory
Year Built 2020
Annual Tax Amount $7,620
Lot Size 4,791 Sqft
Acres 0.11
Property Description
Step into the embrace of luxury at this exquisite residence nestled in the sought-after Clements Ranch. Behold breathtaking vistas that bestow tranquility, views of the main pond's elegant fountain & the idyllic horse corral. Meticulously cared for & lavishly upgraded. Situated on a serene cul-de-sac, this 3-2 boasts an open-concept layout. Revel in the community's amenities, such as amenity center with event facilities, gym, pool, playground, & sports courts. Indulge in the finer details with exquisite draperies adorning the living & master areas. Enhance privacy and style with solar shades, while chrome door hardware & kitchen cabinet hardware elevate the home's aesthetic appeal. Ensure security and peace of mind with a Ring security system, effortlessly installed via the Amazon app. Outdoors discover a stone patio deck, accompanied by meticulously landscaped side yards featuring elegant stone accents & verdant shrubbery.
Location
State TX
County Kaufman
Community Club House, Community Pool, Curbs
Direction From Clements drive take a left at the light then another left onto Lake Ray Hubbard Dr. Once on Lake Ray Hubbard Dr., take a right on to Pettus and then a left on to Spalding and a right on Runnels Ct.
Rooms
Dining Room 1
Interior
Interior Features Cable TV Available, Flat Screen Wiring, Granite Counters, High Speed Internet Available, Kitchen Island, Open Floorplan, Pantry, Walk-In Closet(s)
Heating Natural Gas
Cooling Ceiling Fan(s), Central Air, Electric
Flooring Luxury Vinyl Plank
Appliance Dishwasher, Disposal, Dryer, Gas Cooktop, Gas Oven, Gas Range, Gas Water Heater, Microwave, Plumbed For Gas in Kitchen, Refrigerator, Vented Exhaust Fan, Washer
Heat Source Natural Gas
Laundry Electric Dryer Hookup, Utility Room, Full Size W/D Area, Stacked W/D Area, Washer Hookup
Exterior
Garage Spaces 2.0
Fence Back Yard, Fenced, Wood
Community Features Club House, Community Pool, Curbs
Utilities Available All Weather Road, Cable Available, City Water, Concrete, Curbs, Electricity Connected, Individual Gas Meter, Individual Water Meter, MUD Sewer, Sidewalk
Roof Type Asphalt
Total Parking Spaces 2
Garage Yes
Building
Story One
Foundation Slab
Level or Stories One
Schools
Elementary Schools Lewis
Middle Schools Jackson
High Schools North Forney
School District Forney Isd
Others
Ownership Sheryl Budelier
Acceptable Financing Cash, Conventional
Listing Terms Cash, Conventional
Financing Conventional
Read Less Info
Want to know what your home might be worth? Contact us for a FREE valuation!

Our team is ready to help you sell your home for the highest possible price ASAP

©2025 North Texas Real Estate Information Systems.
Bought with Rich Johnson • Vivo Realty



