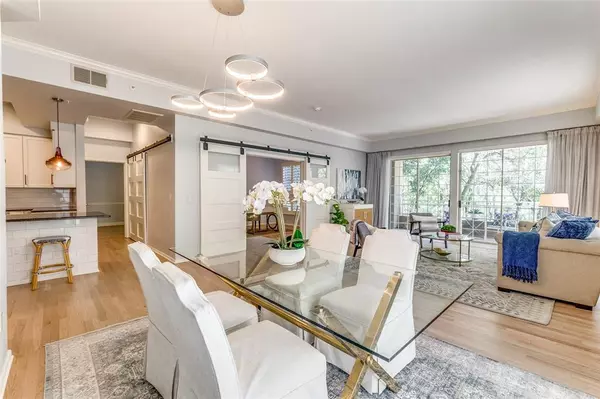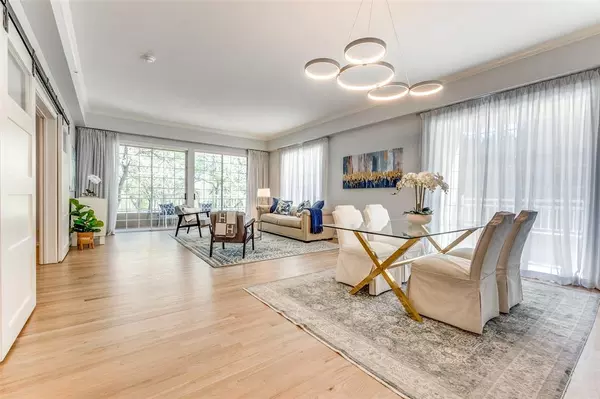For more information regarding the value of a property, please contact us for a free consultation.
Key Details
Property Type Condo
Sub Type Condominium
Listing Status Sold
Purchase Type For Sale
Square Footage 1,745 sqft
Price per Sqft $391
Subdivision Renaissance On Turtle Creek Condo
MLS Listing ID 20449750
Sold Date 03/25/24
Bedrooms 2
Full Baths 2
HOA Fees $1,432/mo
HOA Y/N Mandatory
Year Built 1998
Annual Tax Amount $9,817
Lot Size 3.536 Acres
Acres 3.536
Property Description
Refreshingly updated like no other in the building! Overlooking Turtle Creek Park, this rarely available floorplan offers two bedrooms with a study, spacious living and dining area, wrap around balcony and spacious storage closet on the balcony. The owners have thoughtfully updated the home with today’s buyers in mind. Sleek wood floors complete the living and dining area and both bedrooms. The kitchen offers updated cabinets, custom backsplash and stainless appliances. The primary suite includes an ensuite renovated bath and walk-in closet with a custom closet space for maximum efficiency and use of space. The guest bedroom also offers a custom walk-in closet. Renaissance residents enjoy the terrific Turtle Creek location with easy access to The Park, The Katy Trail, Uptown, Downtown, UT Southwestern, Baylor and SMU. As an added convenience, the assigned parking space is on the same floor. Sellers are accepting back up offers.
Location
State TX
County Dallas
Community Common Elevator, Community Pool, Community Sprinkler, Fitness Center, Sauna
Direction Located in the West Tower with the entrance at the corner of Hall and Sale Street. Park on Hall or Sale or complimentary valet is available at the
Rooms
Dining Room 2
Interior
Interior Features Cable TV Available, Chandelier, Granite Counters, High Speed Internet Available, Walk-In Closet(s)
Heating Central, Electric
Cooling Central Air, Electric
Flooring Wood, Other
Appliance Dishwasher, Disposal, Electric Oven, Electric Water Heater, Microwave, Convection Oven, Refrigerator
Heat Source Central, Electric
Exterior
Exterior Feature Balcony
Garage Spaces 2.0
Community Features Common Elevator, Community Pool, Community Sprinkler, Fitness Center, Sauna
Utilities Available Cable Available, City Sewer, City Water
Parking Type Assigned, Unassigned
Total Parking Spaces 2
Garage Yes
Private Pool 1
Building
Story One
Level or Stories One
Schools
Elementary Schools Milam
Middle Schools Spence
High Schools North Dallas
School District Dallas Isd
Others
Ownership See Agent
Acceptable Financing Cash, Conventional
Listing Terms Cash, Conventional
Financing Cash
Read Less Info
Want to know what your home might be worth? Contact us for a FREE valuation!

Our team is ready to help you sell your home for the highest possible price ASAP

©2024 North Texas Real Estate Information Systems.
Bought with Ashlyn Humphreys • Bray Real Estate Group
GET MORE INFORMATION




