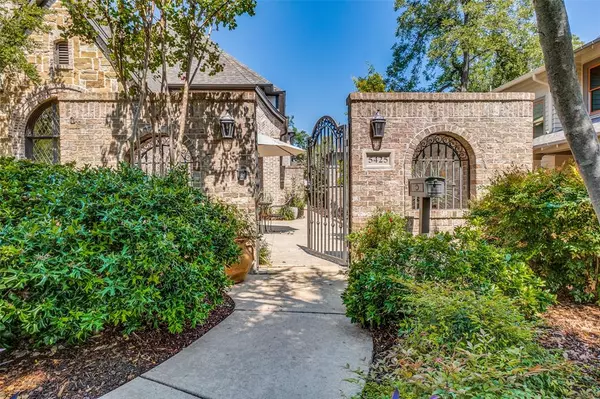For more information regarding the value of a property, please contact us for a free consultation.
Key Details
Property Type Single Family Home
Sub Type Single Family Residence
Listing Status Sold
Purchase Type For Sale
Square Footage 4,465 sqft
Price per Sqft $302
Subdivision Vickery Place
MLS Listing ID 20541039
Sold Date 03/22/24
Style Tudor
Bedrooms 4
Full Baths 3
Half Baths 2
HOA Y/N None
Year Built 2006
Lot Size 8,494 Sqft
Acres 0.195
Lot Dimensions 50x170
Property Description
Charming Tudor in Vickery Place has a new, elegant look! Enjoy 4000+ sf of living space with classic architectural design and transitional interior. An abundance of luxurious, cost saving features include Viking appliances, energy-efficient foam insulation, two walk in storage attics, solid oak cabinetry (not painted MDF), leaded glass dining room window, office. Limestone flooring in primary bath w see thru fireplace, oversized closet with makeup desk, sitting area. Spacious patio off living room, large arbor-covered deck off the kitchen and a lush landscaped, gated brick-walled courtyard with fountain and drip system (including all pots and beds) offer special places for entertaining, playtime or a quiet read.3 bedrooms up, one is currently set up as a library. Seating loft, wet bar, media room (multipurpose room), leading to a large patio, complete the upstairs. Smart home apps. Extraordinarily well built home built on 52 pier post-tension slab is meant to last, it's timeless.
Location
State TX
County Dallas
Direction Use GPS
Rooms
Dining Room 2
Interior
Interior Features Built-in Features, Cable TV Available, Cathedral Ceiling(s), Double Vanity, Flat Screen Wiring, Granite Counters, High Speed Internet Available, Kitchen Island, Loft, Open Floorplan, Pantry, Smart Home System, Sound System Wiring, Vaulted Ceiling(s), Walk-In Closet(s), Wet Bar, Wired for Data
Heating Central, Zoned
Cooling Ceiling Fan(s), Central Air, Multi Units, Zoned, Other
Flooring Carpet, Ceramic Tile, Hardwood, Marble
Fireplaces Number 2
Fireplaces Type Bath, Bedroom, Family Room
Equipment Home Theater, Irrigation Equipment
Appliance Built-in Gas Range, Built-in Refrigerator, Dishwasher, Disposal, Gas Oven, Microwave, Tankless Water Heater
Heat Source Central, Zoned
Laundry Utility Room, Full Size W/D Area, Stacked W/D Area
Exterior
Exterior Feature Awning(s), Balcony, Courtyard, Covered Deck, Covered Patio/Porch, Rain Gutters, Lighting
Garage Spaces 3.0
Fence Brick, Gate, High Fence, Masonry, Wood, Wrought Iron
Pool Other
Utilities Available City Sewer, City Water
Roof Type Composition
Total Parking Spaces 3
Garage Yes
Building
Lot Description Interior Lot, Landscaped, Oak, No Backyard Grass, Sloped, Sprinkler System, Subdivision
Story Two
Foundation Slab
Level or Stories Two
Structure Type Brick,Frame,Rock/Stone,Stucco
Schools
Elementary Schools Geneva Heights
Middle Schools Long
High Schools Woodrow Wilson
School District Dallas Isd
Others
Restrictions Building,Deed,Development
Ownership See Agent
Acceptable Financing Cash, Conventional
Listing Terms Cash, Conventional
Financing Cash
Read Less Info
Want to know what your home might be worth? Contact us for a FREE valuation!

Our team is ready to help you sell your home for the highest possible price ASAP

©2025 North Texas Real Estate Information Systems.
Bought with Florence Allwood • Dave Perry Miller Real Estate



