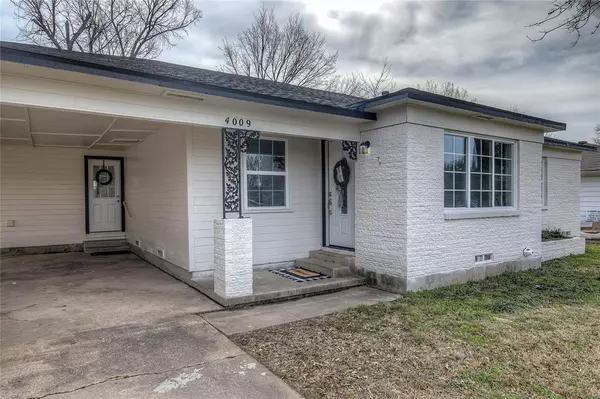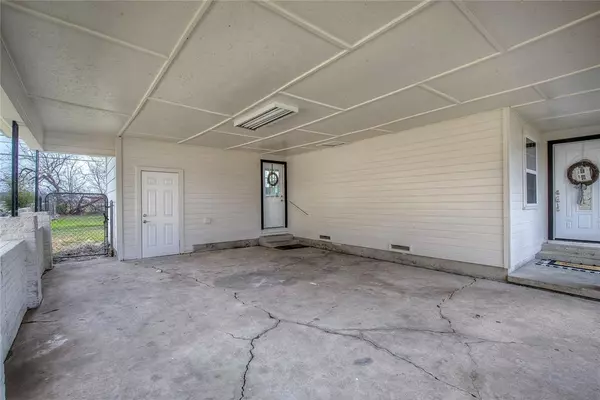For more information regarding the value of a property, please contact us for a free consultation.
Key Details
Property Type Single Family Home
Sub Type Single Family Residence
Listing Status Sold
Purchase Type For Sale
Square Footage 1,731 sqft
Price per Sqft $114
Subdivision Adkisson & Smithey Resub
MLS Listing ID 20521282
Sold Date 03/22/24
Style Traditional
Bedrooms 3
Full Baths 2
HOA Y/N None
Year Built 1957
Annual Tax Amount $2,571
Lot Size 9,060 Sqft
Acres 0.208
Property Description
Renovation just completed. Kitchen make over includes new cabinets, quartz level 5 counter tops, new enlarged window over the new sink, faucets, new dishwasher, cook stove with microwave above. Replaced light fixtures, doors and hardware.Bathrooms make over,hall bath has full tub shower combo. The vanity and vessel sink are wonderful. The master bath has walk in shower vanity with vessel sink and storage shelves. Flooring new along with new paint inside and out. Roof about 2 years old.The master bedroom is oversized with an off set area perfect for an office, exercise area or sitting room. Other bedrooms are a good size too. The 2 car carport has a storage room. Fenced back yard. Pack you bags and enjoy a spacious lovely home.
Location
State TX
County Hunt
Direction Wellington north of Hospital right on Templeton to Walnut turn south property on the left.
Rooms
Dining Room 1
Interior
Interior Features Cable TV Available, Decorative Lighting, Granite Counters
Heating Central, Natural Gas
Cooling Ceiling Fan(s), Central Air
Flooring Luxury Vinyl Plank
Appliance Dishwasher, Electric Range, Gas Water Heater, Tankless Water Heater
Heat Source Central, Natural Gas
Laundry Electric Dryer Hookup, Utility Room, Full Size W/D Area, Washer Hookup
Exterior
Carport Spaces 2
Fence Chain Link
Utilities Available Cable Available, City Sewer, City Water, Electricity Connected
Roof Type Composition
Parking Type Attached Carport
Total Parking Spaces 2
Garage No
Building
Lot Description Interior Lot
Story One
Foundation Pillar/Post/Pier
Level or Stories One
Structure Type Brick
Schools
Elementary Schools Travis
Middle Schools Greenville
High Schools Greenville
School District Greenville Isd
Others
Ownership Earle Bishop
Acceptable Financing Cash, Conventional, FHA, VA Loan
Listing Terms Cash, Conventional, FHA, VA Loan
Financing Conventional
Read Less Info
Want to know what your home might be worth? Contact us for a FREE valuation!

Our team is ready to help you sell your home for the highest possible price ASAP

©2024 North Texas Real Estate Information Systems.
Bought with Ruth Beasley • Front Real Estate Co
GET MORE INFORMATION




