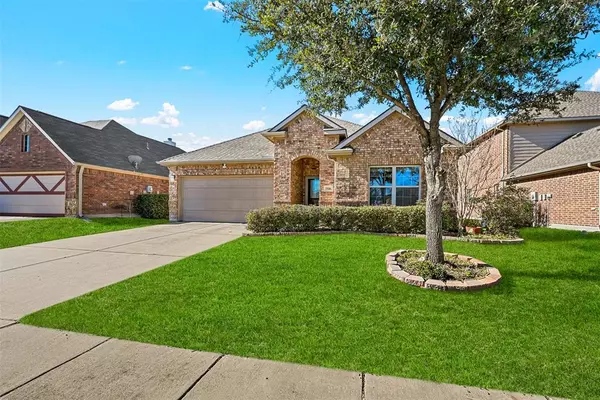For more information regarding the value of a property, please contact us for a free consultation.
Key Details
Property Type Single Family Home
Sub Type Single Family Residence
Listing Status Sold
Purchase Type For Sale
Square Footage 1,716 sqft
Price per Sqft $264
Subdivision The Shores At Hidden Cove
MLS Listing ID 20499827
Sold Date 03/12/24
Style Traditional
Bedrooms 3
Full Baths 2
HOA Fees $92/qua
HOA Y/N Mandatory
Year Built 2013
Lot Size 6,050 Sqft
Acres 0.1389
Lot Dimensions 57\" x 111'
Property Description
Well maintained Holiday home in The Shores of Hidden Cove, a gated community in West Frisco. Near Hidden Cove Marina, this 3-bedroom, 2-bath residence is designed with a split floorplan. The open concept eat in kitchen n living have vaulted ceilings, kitchen offers upgraded cabinets, undermount cabinet lights and granite countertops. Hardwood flooring graces the living and master areas. The formal dining features a tray ceiling for architectural charm. Step out to an enchanting backyard retreat with an indoor covered porch, banana trees that lend a tropical flair and board on board fence. Community has 3 pools n playgrounds, and a tranquil pond. Surrounded by ACOE land offering a connection with nature and the marina is suited for outdoor enthusiasts. Golf lovers are within 10 to 15 min of 8 courses including the new PGA. Electronic Air Purification System by Air Scrubber, Hot Water Heater w Grundfos Comfort Heat Pump, B-hyve Smart Water Sprinkler Mgmt System, Newer Roof and BnB Fence.
Location
State TX
County Denton
Community Community Pool, Curbs, Fishing, Gated, Greenbelt, Playground, Pool, Sidewalks
Direction Directions: Going North on Main St. (423), Turn Left on W. Stonebrook Pkwy. Turn Right on Sand Castle Dr., Right on Seashore Ln, Left on St Croix, Left on Bluewater. From DNT, exit Stonebrook West, Turn Right on Sand Castle, Right on Seashore, Left on St Croix, Left on Bluewater
Rooms
Dining Room 1
Interior
Interior Features Cable TV Available, Chandelier, Decorative Lighting, Eat-in Kitchen, Flat Screen Wiring, Granite Counters, High Speed Internet Available, Kitchen Island, Open Floorplan, Pantry, Vaulted Ceiling(s), Walk-In Closet(s)
Heating Central, Electric, ENERGY STAR Qualified Equipment, ENERGY STAR/ACCA RSI Qualified Installation, Fireplace(s)
Cooling Central Air, Electric, ENERGY STAR Qualified Equipment
Flooring Hardwood
Fireplaces Number 1
Fireplaces Type Wood Burning
Appliance Dishwasher, Disposal, Electric Oven, Microwave
Heat Source Central, Electric, ENERGY STAR Qualified Equipment, ENERGY STAR/ACCA RSI Qualified Installation, Fireplace(s)
Laundry Electric Dryer Hookup, Utility Room, Full Size W/D Area, Washer Hookup
Exterior
Exterior Feature Covered Patio/Porch, Rain Gutters
Garage Spaces 2.0
Fence Back Yard, Wood
Community Features Community Pool, Curbs, Fishing, Gated, Greenbelt, Playground, Pool, Sidewalks
Utilities Available Cable Available, City Sewer, City Water, Co-op Electric, Electricity Available, Individual Water Meter, MUD Sewer, MUD Water, Outside City Limits, Unincorporated
Roof Type Composition,Shingle
Parking Type Garage Single Door, Garage Faces Front
Total Parking Spaces 2
Garage Yes
Building
Lot Description Landscaped, Sprinkler System, Subdivision
Foundation Slab
Structure Type Brick,Fiber Cement
Schools
Elementary Schools Hackberry
Middle Schools Lakeside
High Schools Little Elm
School District Little Elm Isd
Others
Ownership See Tax Records
Acceptable Financing Cash, Conventional, FHA, Texas Vet, VA Loan
Listing Terms Cash, Conventional, FHA, Texas Vet, VA Loan
Financing Cash
Special Listing Condition Aerial Photo
Read Less Info
Want to know what your home might be worth? Contact us for a FREE valuation!

Our team is ready to help you sell your home for the highest possible price ASAP

©2024 North Texas Real Estate Information Systems.
Bought with Cody Conway • Keller Williams DFW Preferred
GET MORE INFORMATION




