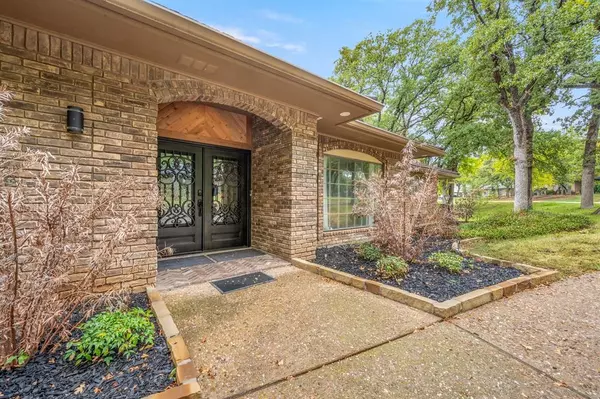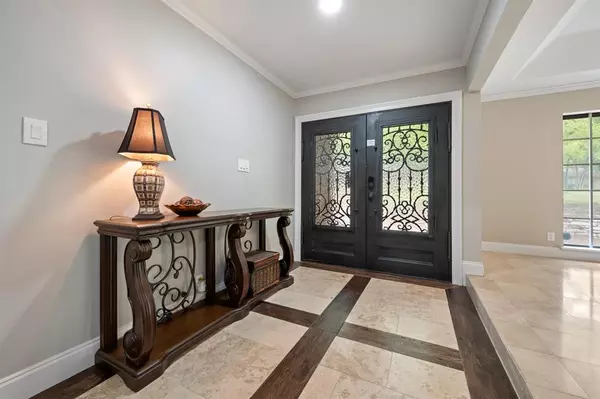For more information regarding the value of a property, please contact us for a free consultation.
Key Details
Property Type Single Family Home
Sub Type Single Family Residence
Listing Status Sold
Purchase Type For Sale
Square Footage 3,528 sqft
Price per Sqft $155
Subdivision Woodhaven Cntry Club Estates
MLS Listing ID 20497488
Sold Date 03/08/24
Style Traditional
Bedrooms 4
Full Baths 3
Half Baths 1
HOA Y/N None
Year Built 1977
Annual Tax Amount $9,958
Lot Size 0.443 Acres
Acres 0.443
Property Description
Nestled in the heart of Fort Worth is this meticulously renovated property with an array of high-end features, inviting living spaces, abundant storage solutions, and multiple outdoor living spaces that will leave you awe-inspired. Step inside to warm hardwood floors, designer fixtures, formal dining room and a modern chef's kitchen with top-of-the-line appliances and storage storage that will keep you effortlessly organized. Spacious primary suite with luxurious bathroom blends style and functionality. Upstairs living space is designed for entertainment and relaxation including a balcony to view the outdoors. Extra storage has been cleverly incorporated into the attic, providing a perfect solution for storing large items and seasonal decorations with easy access. Multiple outdoor living spaces and kitchen. Location can't be any more convenient to all that Fort Worth has to offer. Enjoy museums, live theater performances, gardens, historic areas and more just a few minutes drive away.
Location
State TX
County Tarrant
Direction GPS
Rooms
Dining Room 2
Interior
Interior Features Built-in Features, Decorative Lighting, Double Vanity, Granite Counters, High Speed Internet Available, Kitchen Island, Natural Woodwork, Open Floorplan, Pantry, Sound System Wiring, Vaulted Ceiling(s), Wainscoting, Walk-In Closet(s), Wet Bar
Heating Central, Fireplace(s), Natural Gas
Cooling Ceiling Fan(s), Central Air, Electric
Flooring Carpet, Hardwood, Tile, Travertine Stone
Fireplaces Number 1
Fireplaces Type Bedroom, Double Sided, Living Room
Appliance Built-in Gas Range, Built-in Refrigerator, Commercial Grade Vent, Dishwasher, Disposal, Microwave, Double Oven, Refrigerator
Heat Source Central, Fireplace(s), Natural Gas
Exterior
Exterior Feature Balcony, Built-in Barbecue, Covered Patio/Porch, Gas Grill, Outdoor Grill, Outdoor Kitchen, Outdoor Living Center
Garage Spaces 2.0
Fence Back Yard, Gate, High Fence, Wood
Utilities Available Asphalt
Roof Type Metal
Total Parking Spaces 2
Garage Yes
Building
Story One and One Half
Foundation Slab
Level or Stories One and One Half
Structure Type Brick
Schools
Elementary Schools John T White
Middle Schools Meadowbrook
High Schools Eastern Hills
School District Fort Worth Isd
Others
Ownership See Tax
Financing Conventional
Read Less Info
Want to know what your home might be worth? Contact us for a FREE valuation!

Our team is ready to help you sell your home for the highest possible price ASAP

©2024 North Texas Real Estate Information Systems.
Bought with Katheryn Blasczienski • LPT Realty, LLC



