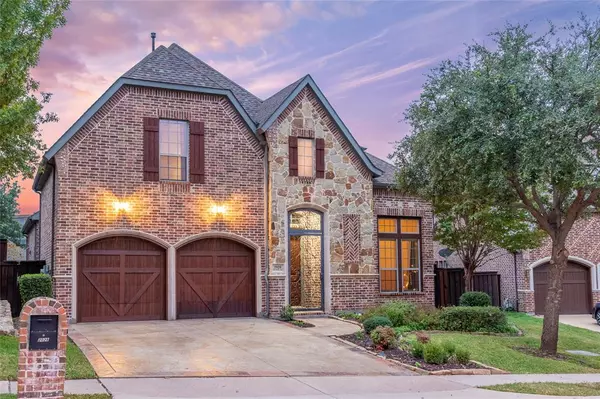For more information regarding the value of a property, please contact us for a free consultation.
Key Details
Property Type Single Family Home
Sub Type Single Family Residence
Listing Status Sold
Purchase Type For Sale
Square Footage 3,051 sqft
Price per Sqft $234
Subdivision Cottonwood Hill Estates
MLS Listing ID 20504746
Sold Date 03/12/24
Bedrooms 3
Full Baths 2
Half Baths 1
HOA Fees $116/ann
HOA Y/N Mandatory
Year Built 2005
Annual Tax Amount $13,520
Lot Size 10,149 Sqft
Acres 0.233
Property Description
This meticulously-maintained home in exclusive Cottonwood Hill Estates is a must-see! The premium-sized lot and large covered patio is perfect for outdoor living. Primary living is downstairs while the two-story foyer looks up to a large and open gameroom with a built-in desk and cabinets. The second floor also includes a media room with a wet bar and additional built-in cabinets. The home features wiring for surround sound speakers and a sound system in the media room. Guest bedrooms each include walk-in closets. Enjoy the best of Las Colinas amenities and nightlife, only minutes from home. Lake Carolyn hosts a number fine dining waterfront restaurants, retail, concert venues, dog parks, and miles of walking paths. Seller is the original owner and has had all systems checked and serviced yearly with Milestone and Swan. Seller also has had home inspected to prepare to sell and made necessary repairs and updates. Minutes from both DFW and Dallas Love Field Airports!
Location
State TX
County Dallas
Community Jogging Path/Bike Path, Sidewalks
Direction From 183 W, exit Story Rd and take a right to head N. Turn right onto South Hill Dr. Home is on the right side.
Rooms
Dining Room 2
Interior
Interior Features Cable TV Available, Chandelier, Decorative Lighting, High Speed Internet Available, Wet Bar
Heating Central
Cooling Central Air, Electric
Flooring Carpet, Tile, Wood
Fireplaces Number 1
Fireplaces Type Brick, Gas, Gas Logs, Gas Starter, Living Room, Masonry
Appliance Dishwasher, Disposal, Electric Range, Gas Cooktop, Microwave, Plumbed For Gas in Kitchen, Refrigerator
Heat Source Central
Laundry Electric Dryer Hookup, Utility Room, Washer Hookup
Exterior
Exterior Feature Covered Patio/Porch, Rain Gutters
Garage Spaces 2.0
Fence Wood
Community Features Jogging Path/Bike Path, Sidewalks
Utilities Available Cable Available, City Sewer, City Water, Curbs, Individual Gas Meter, Sidewalk
Roof Type Composition
Parking Type Garage, Inside Entrance, Storage
Total Parking Spaces 2
Garage Yes
Building
Story Two
Foundation Slab
Level or Stories Two
Structure Type Brick,Rock/Stone,Siding
Schools
Elementary Schools Lee
Middle Schools Travis
High Schools Macarthur
School District Irving Isd
Others
Acceptable Financing Cash, Conventional, VA Loan, Other
Listing Terms Cash, Conventional, VA Loan, Other
Financing Conventional
Read Less Info
Want to know what your home might be worth? Contact us for a FREE valuation!

Our team is ready to help you sell your home for the highest possible price ASAP

©2024 North Texas Real Estate Information Systems.
Bought with Blair Hillis • Fathom Realty
GET MORE INFORMATION




