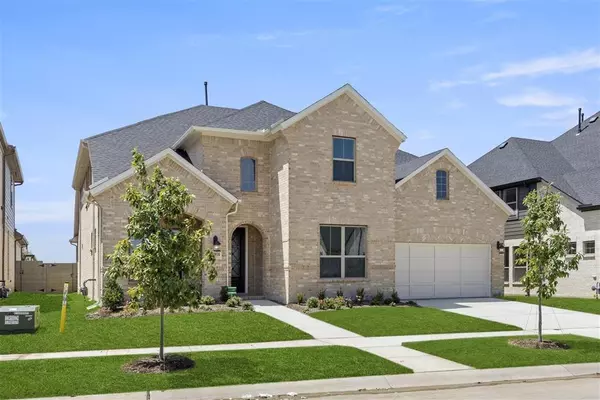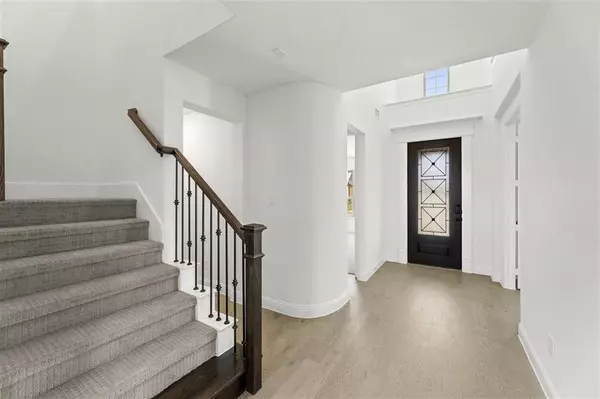For more information regarding the value of a property, please contact us for a free consultation.
Key Details
Property Type Single Family Home
Sub Type Single Family Residence
Listing Status Sold
Purchase Type For Sale
Square Footage 3,306 sqft
Price per Sqft $196
Subdivision Harvest
MLS Listing ID 20282887
Sold Date 03/04/24
Style Traditional
Bedrooms 5
Full Baths 4
HOA Fees $86
HOA Y/N Voluntary
Year Built 2023
Lot Size 10,890 Sqft
Acres 0.25
Property Description
MLS# 20282887 - Built by Coventry Homes - CONST. COMPLETED Jul 12, 2023 ~ Welcome to your dream home! Step inside and you are greeted with an inviting front porch, complete with cedar columns that make the perfect spot for morning coffee or evening relaxation. The spacious great room, featuring soaring ceilings and natural light, opens up into the large gourmet kitchen. Here you will find a walk-in pantry and oversized island - ideal for entertaining guests! Retreat to the exquisite primary suite which includes a tray ceiling and attached bath with dual vanities, garden tub, walk-in shower with seat, and a massive walk-in closet. Downstairs you will find a guest room as well as full bathroom so there's plenty of space for overnight visitors. And don't forget about the game room where you can entertain friends or just relax in privacy. Step outside onto the large back patio overlooking an enormous backyard – perfect for outdoor activities! Don't miss out on this stunning home.
Location
State TX
County Denton
Community Community Pool, Fitness Center, Greenbelt, Jogging Path/Bike Path, Park, Perimeter Fencing, Playground, Sidewalks
Direction From Fort Worth: I-35W North, Exit FM 407, West on FM 407 for a half mile, Right on Harvest Way, left on Homestead Way. From Dallas: SH 114 West to I-35W North, Exit FM 407, West on FM 407 for a half mile, Right on Harvest Way, left on Homestead Way.
Rooms
Dining Room 1
Interior
Interior Features Sound System Wiring, Other
Heating Central, Fireplace(s)
Cooling Central Air
Flooring Carpet, Ceramic Tile, Wood
Fireplaces Number 1
Fireplaces Type Gas, Gas Logs, Glass Doors
Appliance Dishwasher, Disposal, Electric Oven, Gas Cooktop, Microwave
Heat Source Central, Fireplace(s)
Exterior
Exterior Feature Covered Deck, Rain Gutters, Outdoor Living Center, Other
Garage Spaces 2.0
Fence Wood
Community Features Community Pool, Fitness Center, Greenbelt, Jogging Path/Bike Path, Park, Perimeter Fencing, Playground, Sidewalks
Utilities Available City Sewer, City Water
Roof Type Composition
Total Parking Spaces 2
Garage Yes
Building
Lot Description Subdivision
Story Two
Foundation Slab
Level or Stories Two
Structure Type Brick
Schools
Elementary Schools Argyle West
Middle Schools Argyle
High Schools Argyle
School District Argyle Isd
Others
Ownership Coventry Homes
Financing Conventional
Read Less Info
Want to know what your home might be worth? Contact us for a FREE valuation!

Our team is ready to help you sell your home for the highest possible price ASAP

©2025 North Texas Real Estate Information Systems.
Bought with Kevin Hammon • The Real Estate Power Houses



