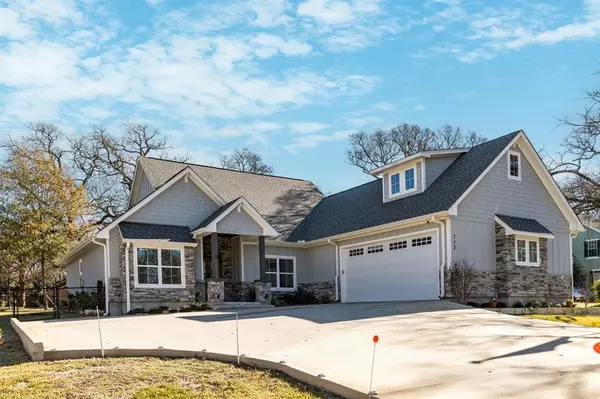For more information regarding the value of a property, please contact us for a free consultation.
Key Details
Property Type Single Family Home
Sub Type Single Family Residence
Listing Status Sold
Purchase Type For Sale
Square Footage 2,068 sqft
Price per Sqft $252
Subdivision Spanish Shores
MLS Listing ID 20494660
Sold Date 03/01/24
Style Modern Farmhouse
Bedrooms 4
Full Baths 2
Half Baths 1
HOA Fees $33/ann
HOA Y/N Mandatory
Year Built 2020
Lot Size 0.356 Acres
Acres 0.356
Lot Dimensions 82 X 150
Property Description
Custom home, large corner lot in desirable gated waterfront community with a boat ramp. It has an open concept living room with wood burning, shiplap fireplace, brick wall, custom paint in the dining, a designer kitchen with a shiplap range hood, a large breakfast island with Quartz countertops, cabinetry, and a brick backsplash. Tons of additional storage cabinets in kitchen island. Wood look tile throughout, custom designer tiles in bathrooms and showers, carpet in two guest bedrooms. Primary bedroom with large in-suite walk-in shower, beautiful stand-alone soaker tub, shiplap detailing, large walk-in closet with custom cabinetry, drawers, and shelves. Large extended covered patio with stained tongue and grove ceiling, perfect for relaxing and entertaining. An additional board and batten workshop-studio with electricity an additional driveway, great for parking boat and RV; 30-watt hook up included. Bring your boat and enjoy lake life!
Location
State TX
County Henderson
Community Boat Ramp, Fishing, Gated, Lake
Direction From Hwy 334 and Welch Lane, go south on Welch Lane to right on Box Rd, enter into Spanish Shores, Right on Santa Monica. Home on the left on the corner of Buena Vista and Santa Monica.
Rooms
Dining Room 1
Interior
Interior Features Built-in Features, Granite Counters, Kitchen Island, Open Floorplan
Heating Central
Cooling Central Air
Flooring Carpet, Ceramic Tile, Tile
Fireplaces Number 1
Fireplaces Type Insert, Wood Burning
Appliance Dishwasher, Disposal, Electric Range, Microwave
Heat Source Central
Laundry Electric Dryer Hookup, Utility Room, Full Size W/D Area
Exterior
Exterior Feature Covered Patio/Porch
Garage Spaces 2.0
Fence Chain Link
Community Features Boat Ramp, Fishing, Gated, Lake
Utilities Available All Weather Road
Roof Type Composition
Parking Type Garage Single Door, Garage Door Opener, RV Access/Parking
Garage Yes
Building
Lot Description Acreage
Story One
Foundation Slab
Level or Stories One
Structure Type Board & Batten Siding,Rock/Stone,Stucco
Schools
Elementary Schools Mabank
High Schools Mabank
School District Mabank Isd
Others
Restrictions Deed
Ownership Christopher P Carney
Acceptable Financing Cash, Conventional, FHA, VA Loan
Listing Terms Cash, Conventional, FHA, VA Loan
Financing Conventional
Read Less Info
Want to know what your home might be worth? Contact us for a FREE valuation!

Our team is ready to help you sell your home for the highest possible price ASAP

©2024 North Texas Real Estate Information Systems.
Bought with Patricia Paull • Ebby Halliday Realtors
GET MORE INFORMATION




