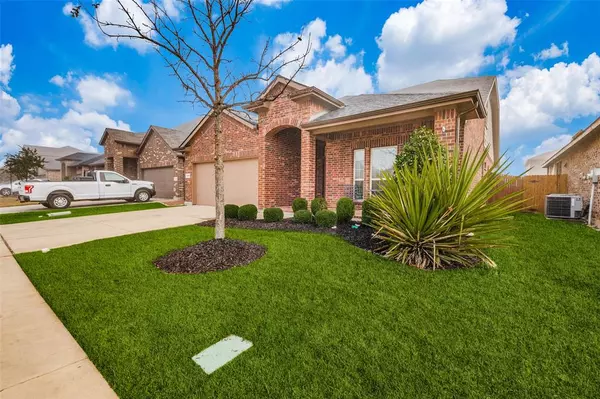For more information regarding the value of a property, please contact us for a free consultation.
Key Details
Property Type Single Family Home
Sub Type Single Family Residence
Listing Status Sold
Purchase Type For Sale
Square Footage 2,528 sqft
Price per Sqft $146
Subdivision Dorado Ranch
MLS Listing ID 20506438
Sold Date 02/29/24
Style Traditional
Bedrooms 4
Full Baths 3
HOA Fees $25/ann
HOA Y/N Mandatory
Year Built 2017
Annual Tax Amount $7,828
Lot Size 5,488 Sqft
Acres 0.126
Property Description
Welcome to a fantastic 2017 DR Horton home! This gem features 4 bedrooms, 3 bathrooms, and a spacious layout. The central kitchen is equipped with a new Range, OTR Microwave and granite counters. The first-floor primary suite boasts a wall of windows, en-suite bath with a separate Garden tub and Tile shower, Plus a roomy walk-in closet. Upstairs, discover a versatile game room, full bath, and a large bedroom. Recent upgrades in 2023 include a new roof, gutters, and fresh interior paint. Garage floor coating for easy cleanup! Relax on both front and back patios, creating perfect outdoor retreats. This DR Horton home is the epitome of modern comfort. Dont miss this one!
Location
State TX
County Tarrant
Community Club House, Community Pool, Curbs, Greenbelt, Jogging Path/Bike Path, Park, Playground, Pool, Sidewalks, Other
Direction Per GPS
Rooms
Dining Room 1
Interior
Interior Features Built-in Features, Cable TV Available, Decorative Lighting, Flat Screen Wiring, Granite Counters, High Speed Internet Available, Kitchen Island, Open Floorplan, Vaulted Ceiling(s), Walk-In Closet(s), Wired for Data, In-Law Suite Floorplan
Heating Central, Electric, ENERGY STAR Qualified Equipment, Fireplace(s), Heat Pump, Zoned
Cooling Ceiling Fan(s), Central Air, Electric, ENERGY STAR Qualified Equipment, Heat Pump, Roof Turbine(s), Zoned
Flooring Carpet, Ceramic Tile, Laminate
Fireplaces Number 1
Fireplaces Type Wood Burning
Equipment Irrigation Equipment
Appliance Dishwasher, Disposal, Electric Range, Electric Water Heater, Microwave
Heat Source Central, Electric, ENERGY STAR Qualified Equipment, Fireplace(s), Heat Pump, Zoned
Laundry Electric Dryer Hookup, Utility Room, Full Size W/D Area, Washer Hookup, On Site
Exterior
Exterior Feature Covered Patio/Porch, Rain Gutters
Garage Spaces 2.0
Fence Wood
Community Features Club House, Community Pool, Curbs, Greenbelt, Jogging Path/Bike Path, Park, Playground, Pool, Sidewalks, Other
Utilities Available Cable Available, City Sewer, City Water, Community Mailbox, Concrete, Curbs, Electricity Available, Electricity Connected, Individual Water Meter, Sewer Available, Underground Utilities
Roof Type Composition
Total Parking Spaces 2
Garage Yes
Building
Lot Description Few Trees, Interior Lot, Landscaped, Sprinkler System
Story Two
Foundation Slab
Level or Stories Two
Structure Type Brick,Siding,Wood
Schools
Elementary Schools Berkshire
Middle Schools Leo Adams
High Schools Eaton
School District Northwest Isd
Others
Restrictions Unknown Encumbrance(s)
Ownership Sarria
Acceptable Financing Assumable, Cash, Conventional, FHA, VA Assumable, VA Loan, Other
Listing Terms Assumable, Cash, Conventional, FHA, VA Assumable, VA Loan, Other
Financing FHA
Read Less Info
Want to know what your home might be worth? Contact us for a FREE valuation!

Our team is ready to help you sell your home for the highest possible price ASAP

©2025 North Texas Real Estate Information Systems.
Bought with Jose Maliyil • Covenant Realty Services



