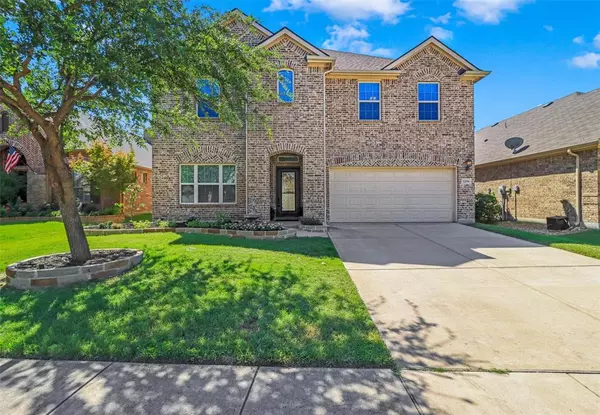For more information regarding the value of a property, please contact us for a free consultation.
Key Details
Property Type Single Family Home
Sub Type Single Family Residence
Listing Status Sold
Purchase Type For Sale
Square Footage 2,542 sqft
Price per Sqft $188
Subdivision The Shores At Hidden Cove
MLS Listing ID 20517343
Sold Date 02/29/24
Style Traditional
Bedrooms 3
Full Baths 2
Half Baths 1
HOA Fees $60/qua
HOA Y/N Mandatory
Year Built 2012
Lot Size 6,011 Sqft
Acres 0.138
Lot Dimensions TBV
Property Description
Gorgeous 2 story located in The Gated Shores at Hidden Cove. This home has been meticulously maintained. Study with French Doors. Coffered Dining room ceiling. Kitchen features an abundance of cabinets, ss appliances, island and opens to a family room with a corner fireplace and wall of windows overlooking HUGE backyard. Oversized Master suite will surely impress featuring a nook perfect for an additional work space or reading area, Soaking tub, separate shower, dual sinks and two walk-in closets! Nice sized game room. 2 additional Large beds up. The location is very desirable! Walking distance to neighborhood pools and park! Minutes from nightlife at the Star, Shops of Legacy and Grandscapes but tucked off and perfect for all your outdoor needs being walking distance to Hidden Cove Marina featuring Trails, Camping, Volleyball, Fishing, Boating, Kayaking and more! 2022 upgrades include Roof, gutters, fence staining, and carpet. You will not be disappointed!
Location
State TX
County Denton
Community Community Pool, Curbs, Fishing, Gated, Greenbelt, Park, Playground, Pool, Sidewalks
Direction From Dallas area go North on Dallas North Tollway, exit and go West on Stonebrook Pkwy, turn Right onto Sand Castle Dr then Left onto Seashore Ln, lastly turn Left onto Candle Island Dr. Property will be on the Right. Welcome Home!
Rooms
Dining Room 2
Interior
Interior Features Cable TV Available, Decorative Lighting, Eat-in Kitchen, Granite Counters, High Speed Internet Available, Kitchen Island, Pantry, Walk-In Closet(s)
Heating Electric
Cooling Electric
Flooring Carpet, Ceramic Tile
Fireplaces Number 1
Fireplaces Type Wood Burning
Appliance Dishwasher, Disposal, Electric Range, Microwave
Heat Source Electric
Laundry Electric Dryer Hookup, Utility Room, Full Size W/D Area, Washer Hookup
Exterior
Garage Spaces 2.0
Fence Fenced, Wood
Community Features Community Pool, Curbs, Fishing, Gated, Greenbelt, Park, Playground, Pool, Sidewalks
Utilities Available City Sewer, City Water, Concrete, Curbs, Sidewalk
Roof Type Composition
Parking Type Garage Single Door, Concrete, Driveway, Garage Door Opener, Garage Faces Front
Total Parking Spaces 2
Garage Yes
Building
Lot Description Interior Lot, Landscaped, Lrg. Backyard Grass
Story Two
Foundation Slab
Level or Stories Two
Structure Type Brick
Schools
Elementary Schools Hackberry
Middle Schools Lowell Strike
High Schools Little Elm
School District Little Elm Isd
Others
Ownership See Agent
Acceptable Financing Cash, Conventional, FHA, Lease Back
Listing Terms Cash, Conventional, FHA, Lease Back
Financing Conventional
Read Less Info
Want to know what your home might be worth? Contact us for a FREE valuation!

Our team is ready to help you sell your home for the highest possible price ASAP

©2024 North Texas Real Estate Information Systems.
Bought with Jason Hanson • Orchard Brokerage, LLC
GET MORE INFORMATION




