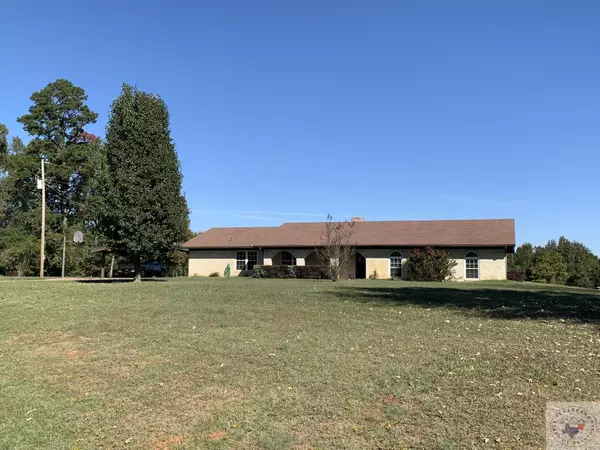For more information regarding the value of a property, please contact us for a free consultation.
Key Details
Sold Price $275,000
Property Type Single Family Home
Sub Type Single Family
Listing Status Sold
Purchase Type For Sale
Approx. Sqft 2501-3000
Square Footage 2,508 sqft
Price per Sqft $109
Subdivision W Mcclure Abst 683 Tr 2
MLS Listing ID 113486
Sold Date 02/29/24
Style Traditional,Ranch
Bedrooms 3
Full Baths 2
Year Built 1974
Annual Tax Amount $2,578
Lot Size 1.500 Acres
Acres 1.5
Property Description
Country Home With A View! Beautiful Updated 2,508 sq ft Brick/Slab, 3 bedroom 2 Bath Home in the Country with a View! ALL ROOMS in this home are unusually Spacious! This impeccably maintained home features a massive DEN with Vaulted Ceiling, Exposed Beams, Sky Lights, Fireplace with Custom Steel Doors, and a Built-in Bookshelf w/Custom Gun Cabinet! The updated KITCHEN features White Cabinets w/Stainless Pulls, Black GRANITE COUNTERS, and White Appliances complete the clean style! The PRIMARY BEDROOM is fancy and features Exposed Beams in the Ceiling and Crown Molding. The adjoining bathroom has a Shower and Single Sink Vanity. The Extra LARGE GUEST BEDROOM is fit for a King and Queen! This room is HUGE... large enough to comfortably fit a King Size Bed, Full Dresser, Chest of Drawers, two full size Recliners with room to spare and also has two Walk-In Closets! The Third Bedroom/2nd Den/or Game Room is Even Bigger than the others! UTILITY ROOM is also a fantastically large work space that features double windows that provide refreshing natural light! The effiicient size OFFICE or STUDY is located just off of the Utility Room and has nice custom CABINETS! COVERED PATIO will be a favorite place to relax, entertain and just enjoy the view of the beautiful 50 acre meadow, the Sunrises and Sunsets on the horizon that the high elevation this location provides... And last but not least...the Deluxe Swimming Pool w/9 ft depth! See this one today! It is in a gorgeous location, impeccably maintained, Move-In Ready, and priced to Sell! DON'T DELAY CALL TODAY!
Location
State TX
County Cass County
Area T11 Cass County
Direction Beginning at the intersection of U.S. Hwy 59 and Fm 2791 in Queen City Texas...travel west on Fm 2791 for 3.1 miles. Destination 3718 Fm 2791 will be on the right.
Rooms
Bedroom Description Guest Bedroom Split,All Bedrooms Downstairs
Dining Room Formal & Break/Bar
Interior
Interior Features Pre-Wired TV Cable, Drapes/Curtains All, Sky Lights, Bookshelves, Sheet Rock Walls
Hot Water Electric
Heating Central Electric
Cooling Central Electric
Flooring Carpet, Ceramic Tile
Fireplaces Number 1
Fireplaces Type Wood Burning
Fireplace Yes
Appliance Cook Top Electric, Single Oven, Built In, Oven Electric, Dishwasher, Vent-a-Hood Vented, Refrigerator, Ice Maker
Laundry Inside Room, Washer Connection
Exterior
Exterior Feature Covered Patio, Double Pane Windows, Storage, Out Building, Outside Lighting, Outside BBQ Grill, Gutters
Fence Partial, Barb Wire
Pool Vinyl Lined, In Ground
Utilities Available Electric-Bowie-Cass, Conventional Septic, Well
Roof Type Composition
Private Pool Yes
Building
Lot Description None Apply
Building Description Slab,Shingles, Metal Storage Buildings
Story 1 Story
Architectural Style Metal Storage Buildings
Structure Type Slab,Shingles
Schools
School District Atlanta
Others
Special Listing Condition Home Warranty
Read Less Info
Want to know what your home might be worth? Contact us for a FREE valuation!

Our team is ready to help you sell your home for the highest possible price ASAP
Bought with Superior Realty



