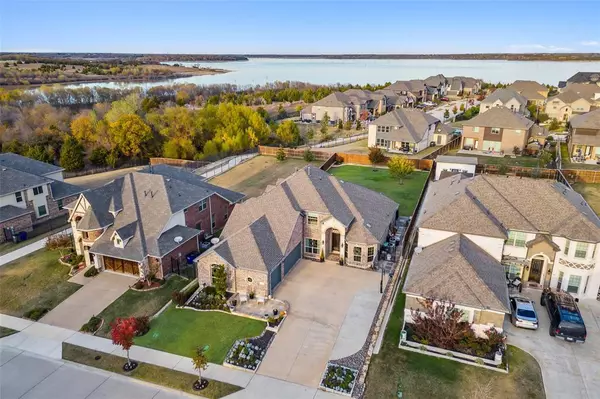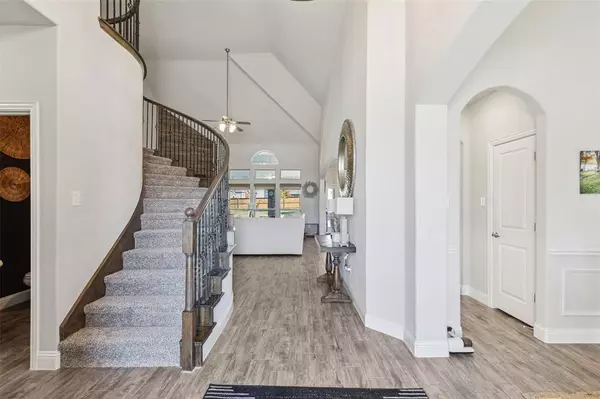For more information regarding the value of a property, please contact us for a free consultation.
Key Details
Property Type Single Family Home
Sub Type Single Family Residence
Listing Status Sold
Purchase Type For Sale
Square Footage 3,384 sqft
Price per Sqft $206
Subdivision Inspiration Ph 3B-1
MLS Listing ID 20478967
Sold Date 02/26/24
Style Traditional
Bedrooms 4
Full Baths 3
Half Baths 1
HOA Fees $49
HOA Y/N Mandatory
Year Built 2018
Annual Tax Amount $11,681
Lot Size 0.289 Acres
Acres 0.289
Property Description
This exceptional residence shows like a model. Nestled in the coveted Inspiration community, this magnificent 4-bedroom, 3.5-bathroom home truly has it all. This residence features a 3-car garage designed to accommodate a sizable truck or SUV, with the third garage serving as an ideal workshop space. Step inside to discover the fantastic layout this home presents. On the main floor, there's a dedicated office space and a media room for nights of Netflix binge-watching. The primary bedroom boasts an ensuite with separate vanities, a garden tub, and a custom closet system. The upper floor showcases generously sized secondary bedrooms; two rooms share a Jack and Jill bathroom, equipped with their own personal sink space. a floored attic above the garage with lots of storage! Embrace the tranquility of the outdoors in the expansive backyard, providing an ideal setting to watch the sunrise from the covered patio.
Location
State TX
County Collin
Community Club House, Community Pool, Fishing, Fitness Center, Lake, Park, Playground, Pool
Direction From N State Hwy 78 Head west on N State Hwy 78 toward Oak Rd Turn right onto E Brown St Take Parker Rd to Inspiration Blvd Continue on Inspiration Blvd. Drive to Jetty Knot Trail
Rooms
Dining Room 2
Interior
Interior Features Cathedral Ceiling(s), Chandelier, Decorative Lighting, Eat-in Kitchen, Flat Screen Wiring, High Speed Internet Available, Open Floorplan, Smart Home System, Sound System Wiring, Vaulted Ceiling(s)
Heating Central, Fireplace(s)
Cooling Attic Fan, Ceiling Fan(s), Central Air, ENERGY STAR Qualified Equipment, Multi Units
Flooring Carpet, Ceramic Tile
Fireplaces Number 1
Fireplaces Type Gas Logs, Gas Starter, Other, None
Appliance Dishwasher, Disposal, Electric Oven, Gas Cooktop, Gas Water Heater, Microwave, Vented Exhaust Fan, Water Filter
Heat Source Central, Fireplace(s)
Laundry Electric Dryer Hookup, Utility Room, Full Size W/D Area, Washer Hookup
Exterior
Exterior Feature Covered Patio/Porch, Rain Gutters
Garage Spaces 3.0
Fence Back Yard, Wood
Community Features Club House, Community Pool, Fishing, Fitness Center, Lake, Park, Playground, Pool
Utilities Available Individual Gas Meter, MUD Sewer, MUD Water
Roof Type Composition
Parking Type Garage Single Door, Garage Door Opener, Garage Faces Side, Oversized
Total Parking Spaces 3
Garage Yes
Building
Lot Description Few Trees, Interior Lot, Landscaped, Lrg. Backyard Grass, Sprinkler System, Water/Lake View
Story Two
Foundation Slab
Level or Stories Two
Structure Type Brick,Wood
Schools
Elementary Schools George W Bush
High Schools Wylie East
School District Wylie Isd
Others
Ownership See Owner of Record
Acceptable Financing Cash, Conventional, VA Loan
Listing Terms Cash, Conventional, VA Loan
Financing Conventional
Read Less Info
Want to know what your home might be worth? Contact us for a FREE valuation!

Our team is ready to help you sell your home for the highest possible price ASAP

©2024 North Texas Real Estate Information Systems.
Bought with Joe Flores • Keller Williams Legacy
GET MORE INFORMATION




