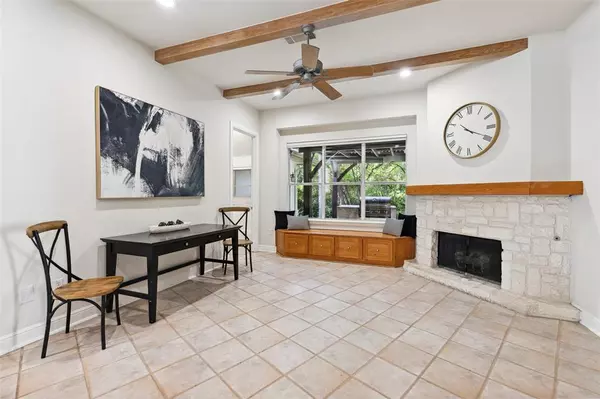For more information regarding the value of a property, please contact us for a free consultation.
Key Details
Property Type Single Family Home
Sub Type Single Family Residence
Listing Status Sold
Purchase Type For Sale
Square Footage 4,245 sqft
Price per Sqft $227
Subdivision Lakewood Estates
MLS Listing ID 20416853
Sold Date 02/23/24
Style Mediterranean,Traditional
Bedrooms 5
Full Baths 4
HOA Fees $132/ann
HOA Y/N Mandatory
Year Built 1996
Annual Tax Amount $11,862
Lot Size 10,585 Sqft
Acres 0.243
Property Description
Beautiful custom home nestled within gated Lakewood Estates. Meticulously designed & lovingly maintained, it epitomizes luxury & comfort. 5BR floor plan seamlessly blends form & function flowing effortlessly, offering a balance between open communal areas with multiple living & dining areas along with private retreats in the oversized bedrooms. The heart of the home is undoubtedly the gourmet kitchen, a haven for culinary enthusiasts. Adorned with top-of-the-line luxury appliances, ample storage and filled with natural light, this kitchen will inspire, ready for a quiet family dinner or hosting a lavish soirée. Storage abounds throughout the home including large closets, window seats & built-in cabinets, ensuring that your living spaces remain uncluttered & organized.The beauty of this home extends beyond its walls, as it backs onto a serene wooded greenbelt. Move in ready with fresh paint, carpet & refreshed bathrooms. In acclaimed GCISD, minutes from shopping, dining & DFW airport.
Location
State TX
County Tarrant
Community Gated, Greenbelt, Perimeter Fencing, Sidewalks
Direction see gps
Rooms
Dining Room 2
Interior
Interior Features Built-in Features, Built-in Wine Cooler, Chandelier, Decorative Lighting, Eat-in Kitchen, Granite Counters, High Speed Internet Available, Kitchen Island, Natural Woodwork, Open Floorplan, Pantry, Vaulted Ceiling(s), Walk-In Closet(s)
Heating Central, Fireplace(s), Natural Gas
Cooling Ceiling Fan(s), Central Air, Electric, Multi Units, Zoned
Flooring Carpet, Ceramic Tile, Wood
Fireplaces Number 2
Fireplaces Type Family Room, Gas, Living Room, Wood Burning
Appliance Built-in Gas Range, Dishwasher, Disposal, Electric Oven, Gas Cooktop, Microwave, Double Oven, Plumbed For Gas in Kitchen
Heat Source Central, Fireplace(s), Natural Gas
Laundry Utility Room, Full Size W/D Area
Exterior
Exterior Feature Attached Grill, Barbecue, Covered Patio/Porch, Gas Grill, Rain Gutters, Lighting, Outdoor Grill, Private Yard
Garage Spaces 3.0
Fence Wrought Iron
Community Features Gated, Greenbelt, Perimeter Fencing, Sidewalks
Utilities Available City Sewer, City Water, Electricity Connected
Roof Type Composition
Total Parking Spaces 3
Garage Yes
Building
Lot Description Cul-De-Sac, Greenbelt, Interior Lot, Landscaped, Many Trees, Sprinkler System, Subdivision
Story Two
Level or Stories Two
Structure Type Rock/Stone,Stucco
Schools
Elementary Schools Bransford
Middle Schools Colleyville
High Schools Grapevine
School District Grapevine-Colleyville Isd
Others
Restrictions Deed,Development
Ownership owners of record
Acceptable Financing Cash, Conventional, FHA
Listing Terms Cash, Conventional, FHA
Financing Conventional
Read Less Info
Want to know what your home might be worth? Contact us for a FREE valuation!

Our team is ready to help you sell your home for the highest possible price ASAP

©2024 North Texas Real Estate Information Systems.
Bought with Michael Davis • The Wall Team Realty Assoc



