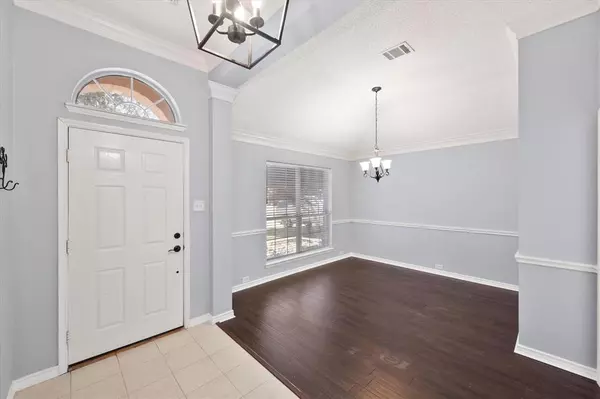For more information regarding the value of a property, please contact us for a free consultation.
Key Details
Property Type Single Family Home
Sub Type Single Family Residence
Listing Status Sold
Purchase Type For Sale
Square Footage 1,960 sqft
Price per Sqft $183
Subdivision Hunter Pointe Add
MLS Listing ID 20511854
Sold Date 02/16/24
Style Traditional
Bedrooms 4
Full Baths 2
HOA Fees $41/ann
HOA Y/N Mandatory
Year Built 1997
Annual Tax Amount $6,453
Lot Size 7,230 Sqft
Acres 0.166
Property Description
THIS SMARTLY DESIGNED DAVID WEEKLEY HOME IS WAITING FOR YOU TO CALL IT HOME. STEPPING THROUGH THE FRONT DOOR YOU ARE GREETED BY THE BEAUTIFUL MILLWORK AND STUNNING BAMBOO FLOORING THAT YOU WON'T FIND IN MOST HOMES. A MUCH-DESIRED SPLIT FLOOR PLAN GIVES EVERYONE THE SPACE AND PRIVACY THEY NEED. THE PRIMARY SUITE HAS A LARGE WALK-IN CLOSET AND A NEWLY RENOVATED PRIMARY BATH. THE WELL DESIGNED KITCHEN HAS GRANITE COUNTERTOPS AND IS OPEN TO THE SPACIOUS LIVING AREA. THE LIGHT AND BRIGHT LIVING AREA FEATURES A WALL OF WINDOWS THAT LOOK OUT TO A BEAUTIFUL TREED PRIVATE BACKYARD THAT FEATURES AN EXTENDED PATIO PERFECT FOR ENTERTAINING. THE SHED WITH ELECTRIC GIVES YOU EXTRA STORAGE OR WORKSPACE. THIS HOME IS ON A QUIET CUL-DE-SAC WITH NO THROUGH TRAFFIC AND IS CONVENIENTLY LOCATED TO ALL THE DFW HAS TO OFFER. THE HUNTER POINTE COMMUNITY FEATURES SIDEWALKS, COMMUNITY POOL, PLAYGROUND AND BASKETBALL COURT; FUN FOR THE WHOLE FAMILY. NEW ROOF AND GUTTER SYSTEM 2023.
Location
State TX
County Tarrant
Community Club House, Community Pool, Curbs, Playground, Sidewalks
Direction Southeast Parkway to Willowstone Trail. R on Merritt Way Court. Home is on the R.
Rooms
Dining Room 2
Interior
Interior Features Built-in Features, Cable TV Available, Decorative Lighting, Eat-in Kitchen, Granite Counters, High Speed Internet Available, Open Floorplan, Pantry, Sound System Wiring, Walk-In Closet(s)
Heating Central, Fireplace(s), Natural Gas
Cooling Ceiling Fan(s), Central Air
Flooring Bamboo, Carpet, Ceramic Tile, Hardwood
Fireplaces Number 1
Fireplaces Type Decorative, Family Room, Gas Starter, Raised Hearth, Wood Burning
Appliance Dishwasher, Disposal, Electric Cooktop, Electric Oven, Microwave
Heat Source Central, Fireplace(s), Natural Gas
Laundry Electric Dryer Hookup, Utility Room, Full Size W/D Area
Exterior
Exterior Feature Rain Gutters, Misting System
Garage Spaces 2.0
Fence Wood
Community Features Club House, Community Pool, Curbs, Playground, Sidewalks
Utilities Available City Sewer, City Water, Curbs, Individual Gas Meter, Individual Water Meter
Roof Type Composition
Total Parking Spaces 2
Garage Yes
Building
Lot Description Few Trees, Interior Lot, Landscaped, Sprinkler System, Subdivision
Story One
Foundation Slab
Level or Stories One
Structure Type Brick,Fiber Cement
Schools
Elementary Schools Beckham
High Schools Seguin
School District Arlington Isd
Others
Ownership See Tax
Acceptable Financing Cash, Conventional, FHA, VA Loan
Listing Terms Cash, Conventional, FHA, VA Loan
Financing Conventional
Read Less Info
Want to know what your home might be worth? Contact us for a FREE valuation!

Our team is ready to help you sell your home for the highest possible price ASAP

©2024 North Texas Real Estate Information Systems.
Bought with Thanh Tran • eXp Realty, LLC



