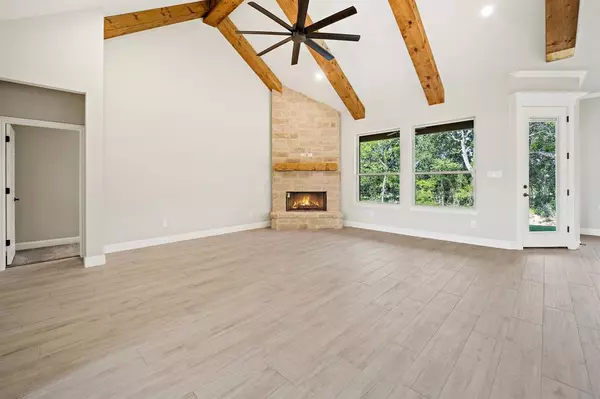For more information regarding the value of a property, please contact us for a free consultation.
Key Details
Property Type Single Family Home
Sub Type Single Family Residence
Listing Status Sold
Purchase Type For Sale
Square Footage 2,359 sqft
Price per Sqft $211
Subdivision Trinity Meadows
MLS Listing ID 20348650
Sold Date 02/15/24
Style Traditional
Bedrooms 4
Full Baths 2
Half Baths 1
HOA Y/N None
Year Built 2023
Lot Size 1.000 Acres
Acres 1.0
Property Description
New construction with the most fantastic features! Single story, 3-car garage, open floorplan, island kitchen, free standing tub in primary suite! This beautiful home sits on a 1-acre culdesac lot in a quaint quiet community of Briar, TX, on the border of Azle. Beautiful tree lined backyard overlooks a greenbelt with plenty of room to play. Ceramic tile floors that look like wood are durable and gorgeous! Split plan makes for room for the whole family. Luxurious primary suite with large closet, big walk-in shower, and elegant free-standing tub. Living room boasts wood beams on the cathedral ceiling and wall of windows looking to backyard and tree-lined yard. Long driveway leads to 3-car garage. Soak in the beautiful sunsets on the covered patio. 4th bedroom with French doors makes a great home office and is located near the front door. 24X36 workshop could fit on the right side of the house at the end of the driveway.
Location
State TX
County Wise
Direction From 114, go South on FM 730 (Boyd Road). Turn right (West) on NW Woody Road. Left on 4864. Right on 6867. Follow it to the end of culdesac. Home is at the end of culdesac on right.
Rooms
Dining Room 1
Interior
Interior Features Chandelier, Decorative Lighting, Eat-in Kitchen, Granite Counters, Kitchen Island, Open Floorplan, Walk-In Closet(s)
Heating Central, Electric
Cooling Ceiling Fan(s), Central Air, Electric
Flooring Carpet, Ceramic Tile
Fireplaces Number 1
Fireplaces Type Wood Burning
Appliance Dishwasher, Disposal, Electric Cooktop, Electric Oven
Heat Source Central, Electric
Laundry Electric Dryer Hookup
Exterior
Exterior Feature Covered Patio/Porch
Garage Spaces 3.0
Fence None
Utilities Available Aerobic Septic, City Water, Co-op Electric, Rural Water District
Roof Type Shingle
Parking Type Garage Double Door
Total Parking Spaces 3
Garage Yes
Building
Lot Description Acreage, Adjacent to Greenbelt, Cleared, Cul-De-Sac, Greenbelt, Landscaped, Lrg. Backyard Grass, Sprinkler System, Subdivision
Story One
Level or Stories One
Structure Type Brick
Schools
Elementary Schools Liberty
High Schools Azle
School District Azle Isd
Others
Ownership Oakland Homes, LLC
Acceptable Financing Cash, Conventional, FHA, VA Loan
Listing Terms Cash, Conventional, FHA, VA Loan
Financing Conventional
Special Listing Condition Aerial Photo
Read Less Info
Want to know what your home might be worth? Contact us for a FREE valuation!

Our team is ready to help you sell your home for the highest possible price ASAP

©2024 North Texas Real Estate Information Systems.
Bought with Lillianne Garcia • Lilly Garcia Realtors
GET MORE INFORMATION




